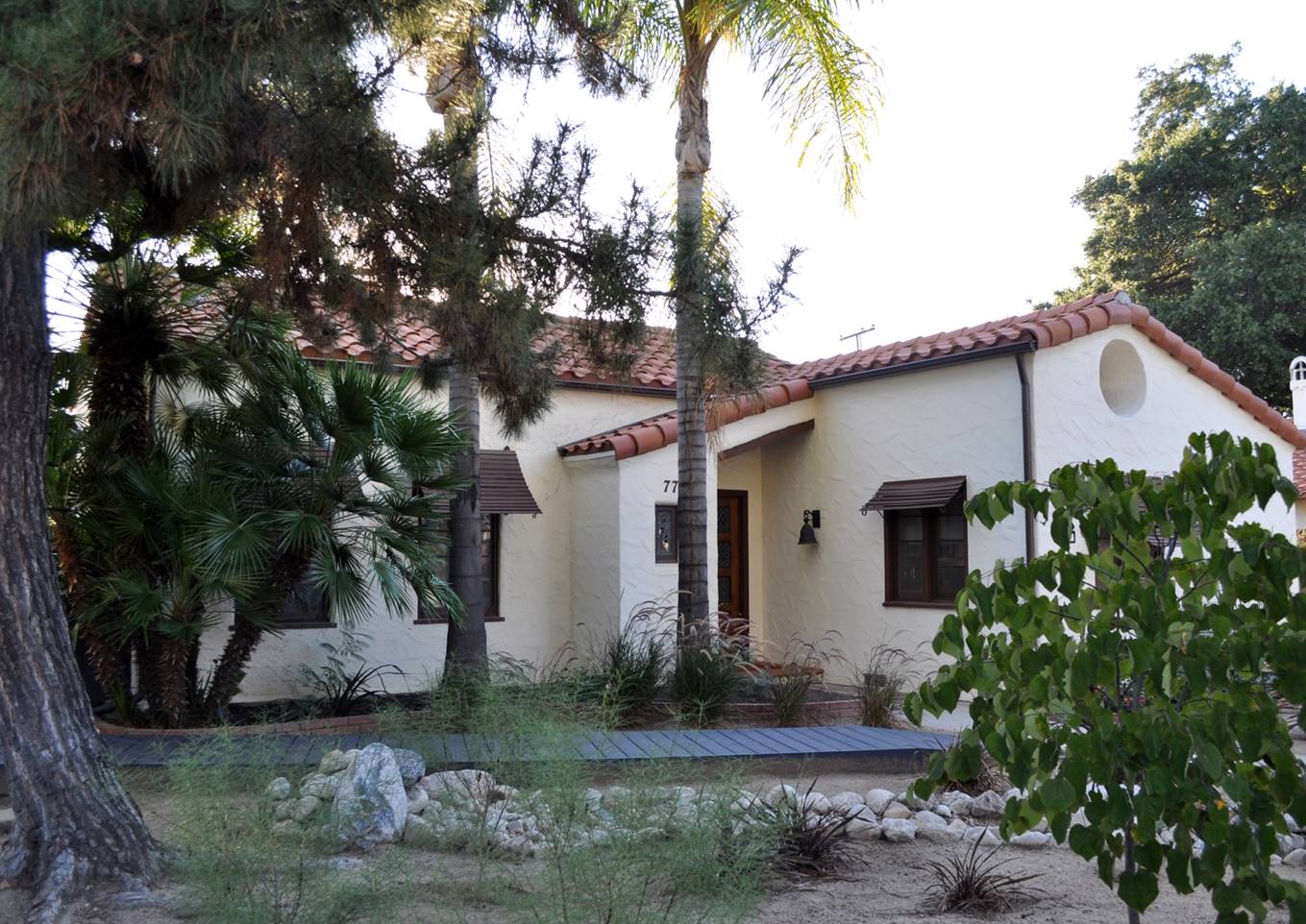2016 HERITAGE AWARD RECIPIENT
The Redlands Area Historical Society, Inc.
Heritage Award 2016
Cecil W. Brashears Built Home
77 North Buena Vista Street
1929
The neighborhood around Laura Miles’ home at 77 North Buena Vista Street was carved out of the property of John Hosking, one of the former Eureka Mine officials who bought land from Judson and Brown in the late 1800s. The Hosking house was on 20 acres that fronted Brookside Avenue. But in 1922, the two single Hosking daughters sold the estate to developers Moore and Woodworth. Their original home was modified and moved across the street. From the original 15 acres of vineyard and 5 acres of orange grove, 80 new lots were created. They were sold with prices ranging from $500 to $1500, and $5,000 for the Brookside corner lots. Several builders were quick to take advantage of this opportunity. The subdividers themselves built some homes, as did Garrett Huizing. Two new streets were formed to cut through from Brookside to West State Street, one of them being North Buena Vista.
Number 77 was among the homes built by C. W. Brashears. He was responsible for lots 46, 47, 57, 61, 77, and 81. There are definite similarities between several of these houses, even to the placement of palm trees. The building permit for #77 has not been found, but the house does not appear on a December 1928 map, and the record shows that the water connection was made on November 30, 1929. It is known that Brashears spent $3,500 each on construction of two of his spec houses, so that might be the approximate cost he incurred for this house. Further neighborhood notes include the fact that Huizing chose the street tree theme of redwoods, and a fine example is in front of the Miles’ home. Most of the Brashears’ houses were in the style of Mission Revival, very popular in Redlands in the 1920s. The Miles’ home is stucco with a red tile roof, prominent circular vent, a tile step by the front door, and different-sized windows, all features found in Mission Revival or Spanish Colonial architecture. Although this bungalow has no exterior or interior arches, the living room is enhanced by gently curving walls and fireplace, with a tall living room ceiling and dark wooden support beams.
From the street it is not possible to see that the house is U-shaped, with a charming courtyard toward the rear. A covered porch showcasing the interesting chimney shows that outdoor living was a concept fully realized by the builder. This courtyard is a favorite of the Miles household. The only exterior structure change is a room attached to the former outer wall of the house near the original one-car garage. While taking the walls down to the studs in this newer room, Laura Miles saw that part of it was made with packing boxes that had been shipped from Da Nang, Vietnam, back to the U.S. and eventually to Norton Air Force Base.
The first owner was a bank trust officer and he rented it out, as did other purchasers. Perhaps the owner who lived in the house the longest was the seamstress Lillian Taylor. Since the house had been occupied by numerous families, Miss Miles was happy to see many original features, such as metal slatted awnings supported by fancy wrought-iron supports. Also, the front door appears well-aged. Since taking ownership in 2014, Laura has spent much effort in restoring the house to what it was probably like when new, even re-installing push buttons for the electric switches. She credits Kathleen Beall, National Specialist of Historical Restoration, for inspiring many of the projects she has completed. They were both pleased to see that some old doors were in storage that they were able to re-purpose. Laura has not changed the footprint of the house, but has updated the bathroom and added new mosaics and stained-glass windows. The changes outdoors include a drinking station for her dogs that is made with humorous tiles. The front yard has been redesigned to support drought-resistant plantings and stone elements. In the back, the Miles household enjoys a mini orange grove recently planted to honor the heritage of “Our Town”.
The Redlands Area Historical Society is pleased to give a Heritage Award for 2016 to Laura Miles for her preservation, restoration, and loving care of this fine example of Redlands architecture.
Researcher: Robin Grube
Presented 20 June 2016


