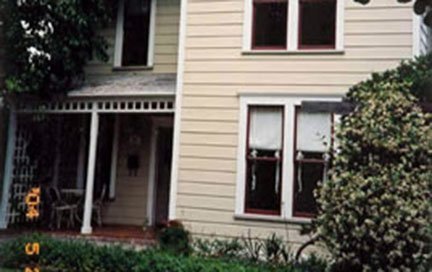2004 HERITAGE AWARD RECIPIENT
Redlands Area Historical Society
Herman & Myrtle Harbes House
516 Walnut Avenue
1898
Samuel J. Hayes, an orange grower and Vice President of the Union Bank, had this house built in 1898 as a rental. This elegantly sturdy structure is known as a Folk Victorian style. The two-story gable-front-and-wing family house with a shed-roof porch within the “L” made by the two wings is a typical subgroup of this style. Like the national folk forms on which this style was based, the spread of Folk Victorians was made possible by the railroads. The railroads made heavy woodworking machinery widely accessible at local trade centers, where they produced inexpensive Victorian detailing. This particular shape was especially common in the Southern states and is not commonly seen in Redlands. The style is defined by the presence of Victorian decorative detailing on simple folk house forms. Undoubtedly more decoration once graced this lovely home porch.
The original flat jigsaw cut trim along the porch roof line is still clearly visible, along with a beautiful matching redwood trellis. Bill Green, the current owner, made the trellis to his wife’s specifications so that it lined up perfectly with the existing trim. Looking to the low-hipped roof, original sawtooth trim still exists under the eaves of the house. This decorative feature, according to Tom Atchley, was only used on homes during 1898 in Redlands. It is evident that shiplap siding was used. The final bit of decoration are the corner boards. The Greens have recently completely painted the house themselves, making the Victorian trim a focal point once again.
In 1899 San Bernardino County assessed the improvements on this lot for five hundred dollars. The Sanborn map of 1900 shows this as the only house on the block. The first known occupants were W. E. Phelps, a veterinary surgeon, and his wife Hester from 1900 to 1904. During this period the owner, Samuel Hayes, lived on West Cypress Avenue. Finally, in 1913, the home was sold to Herman B. Harbes, a chauffeur. His wife Myrtle’s name was not added to the deed until Herman died in 1917. Interestingly, on page 85 of the 1917 Redlands City Directory, Herman Harbes has a separate listing stating the date of his death as January 20, 1917. Myrtle and Clifford, their son, remained in the house until 1920, when the house was sold to W. Frank and Anna Cunningham.
The Cunninghams lived in the house for 23 years, from 1920 until 1943. The longest residents were Frank and Ruth Collins, who resided in the house from 1957 until 1985. No city permits reflect the subsequent work done, but the east side clearly shows a pop-out, probably once a porch, which has been incorporated into the house proper. Moving to the north side, or rear of the house, we see the sawtooth trim not only visible on the original upper eaves but also the lower addition which was added between 1985 and 1990 by the Kowalski’s. Fred and Susan Kowalski purchased the house in 1985 and sold it to the Greens in 1999. Thankfully, they duplicated the sawtooth trim to keep this section in character with the original house. The upper level of this addition is a sleeping porch incorporated into the main house to provide a bathroom for the master bedroom. Clearly, we see mostly original double-hung windows on all sides of this house. Bill recently replaced the missing weights in some of these windows thanks to a generous Redlands old-house enthusiast.
The Redlands Area Historical Society congratulates the Greens for restoring the authenticity of this historic Redlands home. With grateful appreciation we acknowledge all of the hard work they personally have contributed to maintaining this lovely house.
Researched and written by Judith Hunt.


