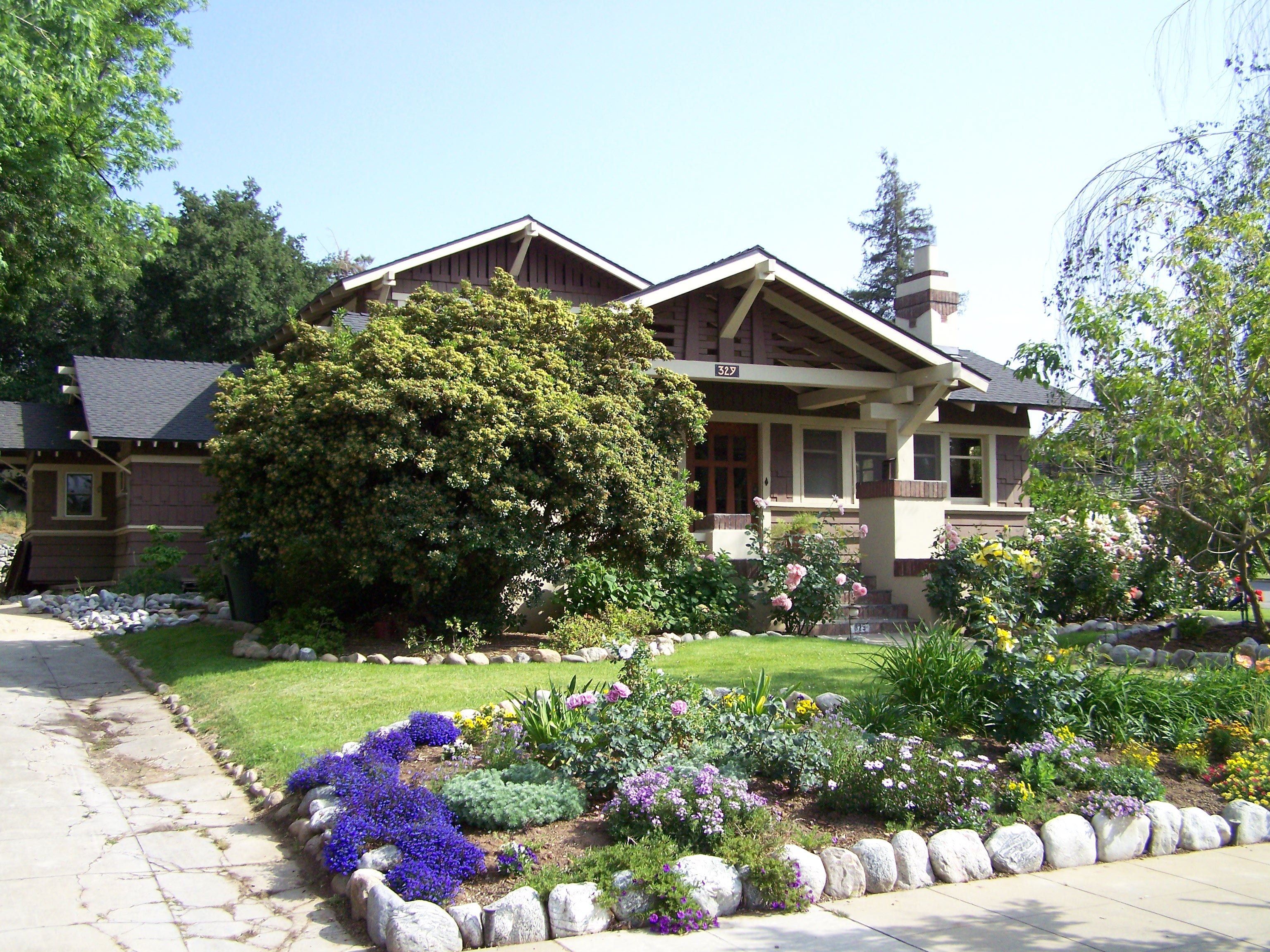2008 HERITAGE AWARD RECIPIENT
The Redlands Area Historical Society, Inc.
Robert & Ruby Ogden House
329 West Cypress Avenue
1912
On the corner of West Cypress Avenue and Alvarado is an excellent example of California Bungalow built by Robert B. Ogden and his wife Ruby. Their 1911 building permit on Alvarado Terrace lists a cost of $3,500 for this home. A second permit was obtained to build a garage for $75. The house sits on a raised concrete foundation with irregular wood shingle and shiplap siding. The home was featured in Scenic American magazine July 1912, page 50.
A curved concrete and brick riser pathway leads to the “L” shaped covered porch beneath the multi-gabled composition shingle roof. Stucco and brick porch piers, supporting large wooden beams, flank the front steps approaching the wood and glass front door. The open lattice gable end is a recurring element with a center projecting beam and a tie beam across the bottom of the gable at the porch pier supports. Typical of craftsman bungalow design, the roof has multiple planes. The chimney features decorative brick detailing on stucco. Windows are multi-paned casement, leaded or fixed windows in ribbon form.
The Ogden home is noted in the 1978 Guide to Los Angeles and Southern California Architecture #27, page 397. Craftsman Bungalow style was popularized in Southern California in the early 1900’s by the brothers Greene and Greene of Pasadena. Their inspiration had come from Wm. Morris and the organic Arts and Crafts Movement of England with additional inspiration from the design of Swiss chalets and Frank Lloyd Wright’s Prairie style houses.
While Robert Ogden is listed in the 1912-1913 Redlands City Directory as a building contractor and designer, he is listed in 1917 as an architect. He and his wife moved from 1500 West Olive Avenue to West Cypress in 1912. According to the Sanborn maps, the address originally was 229 West Cypress and became 329 sometime between 1928 and 1938. The third owners were Milan J. Hart, a physician, and his wife Maybelle. While Milan passed away in the early 1930’s, Maybelle continued to live in the home until 1952. In 1991, Jeff and Linda Hecht bought the property. In 2005, they restored a west side porch which had been enclosed by previous owners. On the east side of the house, a wall was moved to add space to the kitchen.
The Redlands Area Historical Society congratulates the Hecht’s for their stewardship and proudly presents them with the 2008 Heritage Award.
Written and researched by Sandie Green and Kathleen Beall.


