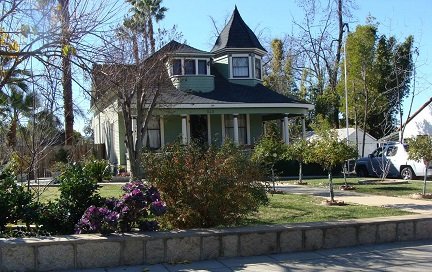2013 HERITAGE AWARD RECIPIENT
The Redlands Area Historical Society, Inc.
Heritage Award 2013
William & Lucy Moore Residence
928 Cajon Street
1895
William Nelson Moore and his wife, Lucy Burritt, had their Redlands home constructed in 1895, in what was then a citrus grove. Both were born in New York in 1839 and both died here in 1922. They had two sons, Rollin and Alva. After farming in the Midwest, William, Lucy and Rollin became orange growers at 28 Cajon Street in Redlands, California. Rollin, who never married, died in 1913. When William & Lucy entered their 80s, their remaining son, Alva and his family came to live. Tragically, Alva and his wife, Dora, died in a murder/suicide July 21, 1929. The house was subsequently occupied by grove managers until it passed out of the family in the 1930s.
By the mid-1940s, ice deliveryman Murrell Workman and wife, Olive, acquired the property and it remained in their family for 65 years until their granddaughter sold the home to the current owners, John and Kristi Andersen. At that time the house was in very poor condition, so for almost ten years the Andersens have labored to restore the property.
A mirror-image of a house at 501 Cajon Street, this one and a half-story Queen Anne cottage was built as the style was waning. Its asymmetrical façade faces Mt. San Gorgonio. From the street, a cement walk enters a break in the old cut-stone granite wall, passes through the formal lawn area and ends at a deep porch. An inviting front door is flanked by large, single-paned double hung windows. The porch wraps around to the west, where it passes French doors and an elegant bay window looking out at the Cajon Pass, and culminates at the screen porch entrance.
Eight classic half-columns support the roof from diamond-shingled porch railing. The front façade features a center, hipped-roof gable, with an exterior door, also flanked by two windows, and a curved balcony overlooking Cajon Street. The northeast corner is punctuated with a six-sided turret, with three diamond-paned leaded glass windows above single-paned ones. Medallions decorate the window frames. There are delicate, original dentil details in the turret that have been matched by the homeowners and used to ornament other parts of the structure. The new roof is patterned after fishscale shingles of the period.
The first story has clapboard siding with contrasting window trim; above, the house features simple wood shingles in the dormers. The south dormer has no walls and has a small, utilitarian window, but the north-facing gable, with its stunning views of the Cajon Pass and surrounding mountains, is hip-roofed, with a lovely Palladian window.
The west side, or rear, of the property consisted of a dilapidated utility porch beneath simple windows, The homeowners removed part of the addition and replaced it with a new deck. Old windows were salvaged and reused. The abandoned, never-used swimming pool has been completed, and the symbol embossed on the Andersen’s wedding invitation has been copied on its bottom. The colors of the home – Kennebunkport with Chambord trim – match the Andersen’s wedding china. In fact, sentimentality has been a charming theme throughout. The run-down old place had long been Kristi’s dream home, and her love of the property is apparent in the various gardens surrounding the residence. It is fortunate for us that Kristi and John were chosen to steward the house and grounds for another generation.
John and Kristi Andersen are Historical Society members and hosted the Old House Group in February 2012. For the excellent job done restoring their Victorian property, Redlands Area Historical Society presents them with this much-deserved 2013 Heritage Award.
Researched by: Marie Reynolds
Presented
17 June 2013


