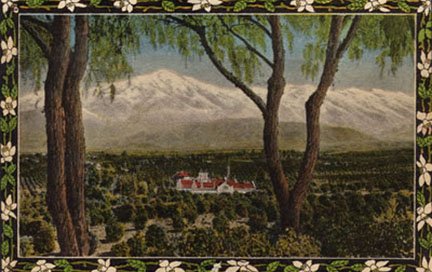2010 HERITAGE AWARD RECIPIENT
Redlands Area Historical Society
Albert Cameron Burrage Home
1205 W. Crescent Avenue
1901
Albert Cameron Burrage built the most magnificent Spanish Mission Revival residence in Southern California. Architectural plans were drawn by Charles Brigham of Boston, but Charles C. Coveney was the on site architect and contract manager in 1900. Burrage purchased the 17.57 acres by telegram, while traveling through New Mexico for the sum of $17,500 from the Redlands Orange Grove and Water Company.
Isaac Ford, surveyor and engineer, completed the topographical survey and designed the irrigation plan, 250,000 gallon reservoir, domestic reservoir, and eight terraces on the property. Lynn & Lewis, building contractors, began with 40 men and 18 teams involved in excavating the basement, laying the foundations, and hauling materials in October of 1900. Redlanders stood in awe peering from the downtown at the massive undertaking on Redlands Heights.
The Redlands Daily Facts reporter described “the style is Mission, of that of Christian, Spain, lacking the exterior ornamentation which characterizes the Moorish. It is 136 feet by 126 feet. It will be constructed of brick, covered in cement plaster on the exterior, colored white and having red Spanish tile. All sides to have a nine-foot veranda that is 685 feet in length. The design of the building forms the letter H. Seven bedrooms with bathrooms for the family will be in the west wing; the circular dining room, library, living room, kitchen, and laundry will be in the east wing. The central portion of the first floor will be occupied by a hall designed in the Pompeiian style, with colonnades surrounding a fountain, with a skylight above, and the walls to be covered with rural decorations. There will be four guest chambers with bathrooms in the central portion of the second story. Two towers for observation purposes occupy the center of the main front. Completion was planned for January 1, 1901 and ready for occupancy. The stable is also Mission style with accommodations for half a dozen horses, a coach house and other rooms. A large natatorium 48 x 28 feet, tennis courts, lily ponds, croquet grounds, polo field, and a main terrace surrounding the home were part of the landscape plan.”
Franz P. Hosp, Riverside landscape architect and nurseryman, was hired to plant the grounds. He planted Canary Island palms along West Crescent and more leading to the decorative 100 step entrance. Floral arrangements followed designs Hosp had completed in Canon Crest Park and Prospect Park. An ashlar-cut rock wall with a crenellated castle crest was built for $12,000 fronting the entire estate.
While the firm of Lynn & Lewis won the largest part of the construction project; many Redlands contractors were employed in the $84,770 home. Woodill & Hulse Electric Co. of Redlands did the electrical work with 21 miles of wiring for $10,000. Plumve & Jay of Los Angeles were awarded the plumbing contract. J. F. Dostal Co. installed both the coal furnace and gas furnace heaters. Some 135 men worked on the home in the final month with 50 carpenters. Brocatello marble flooring is used in the reception hall. Mexican mahogany adorns the dining room. The billiard room is finished with quarter-sawed oak. The mantel is the same material, richly carved.
Wicker furniture arrived the week before the Burrage family. The upholstering was dark red silk plush. The fountain was exhumed in Italy and is one piece estimated to be 300-400 years old. The bedrooms of Burrage, three sons and daughter, are finished in white cedar. The bedroom of Mrs. Burrage’s mother is painted dead white. The many halls are finished in white cedar and the walls covered with dark green buckram. Guest chambers are finished in white cedar and servants’ rooms in yellow pine.
The Burrage family arrived February 16, 1901 in their private Pullman car from Boston. Transfer company wagons, their carriage pulled by four milk-white matched horses and throngs of the curious met them at the station. Within the year Mrs. Burrage wrote a $20,000 check for the new Episcopal Church on Fern. Mr. Burrage sent a check to Smiley Library and money to build the University Club on Cajon and Fern.
Albert Burrage grew up in Napa, California. He became a struggling lawyer in 1885. Burrage discovered that the Brookline Gas Company could deliver and sell gas products to the city of Boston. He was rewarded liberally for this business discovery. Brookline made him a director and he skillfully became the director of six other gas companies in Massachusetts. Eventually John D. Rockefeller extended a directorship to Burrage in the Standard Oil Company. Burrage became interested in the process for metallurgy and especially for sifting low-grade ore for copper. His curiosity with copper ventures reaped millions.
Burrage sold the home and property in 1924 to Edgar G. Pratt for $100,000. Plans for a Monte Vista Tourist Hotel Project were announced steadily throughout the 1920’s. Arthur Gregory owned the mansion in 1931 and allowed Missionary Sisters to move into the vacant home. Gregory sold to Bishop John F. Knoll the entire home for $15,000 in 1940. The Victory Noll Sisters remained until 1974 calling the home the “Queen of the Missions.”
Owners followed in quick succession from 1974. Dr. Cyril D. Baine, William Matteson, Jim and Maribeth Lotito & Jim Graus, Jim and Sharon Fishback, Russell and Tammy Sehuelt, The Rock Church, and now, Tim Rochford.
Tim Rochford formed the Rochford Foundation and has done much to restore the mansion and grounds to their original glory days. Preserving the heritage of the estate along with serving local children is certainly in keeping with the philanthropy values of Redlands. It is with great pleasure that the Redlands Area Historical Society presents this 2010 Heritage Home Award.
Researched by – Tom Atchley


