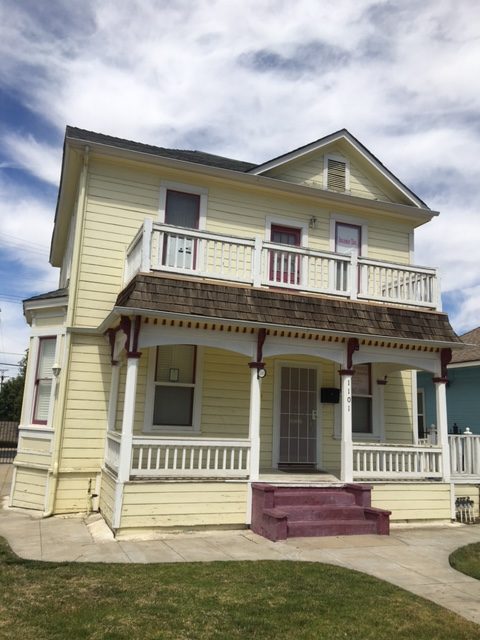
2022 HERITAGE AWARD RECIPIENT
The Redlands Area Historical Society, Inc.
The C.C. & Lena McCarty Home
1101 Orange Street
1901
This two-story shiplap Victorian farmhouse with a gable roof is covered with composition shingles was built in 1901 for C. C. McCarty and his wife Lena. F. G. McLain built the home for $2,000. McCarty is listed in the Redlands directories as an orange rancher that had previously lived on the corner of Fifth Avenue and Redlands Street. W. B. Woodworth at 1105 Orange also built his home in 1901. By 1906, the McCarty family moved and the Wiley family moved into the home. They celebrated a double wedding there in 1909.
Square wooden posts support a porch. The paired brackets and dentils decorate the
simple home with Victorian features. The second story balustrade and balcony provides a view of Orange Street where busy traffic can keep one entertained. The French mansard roof with wood shingles decorates the porch roof. A porch balustrade surrounds the porch to the walkway on the north side. Shiplap siding is found on all sides of the home. Three painted red steps lead to the front porch which match the colors of the brackets and window frames. The south side bay window faces Brockton Avenue.
The 1910 directory has carpenter, Edward Evans, Ralph Wallace, and Mrs. W. H. Wiley as the residents. The residence was built on the corner of Orange and Brockton. Brockton Avenue is named for the Brockton Colony that came to Riverside from Brockton,
Massachusetts in the 1870s. Dissatisfied with the lack of irrigation water many of the Brockton Colony came to Lugonia in 1875. They bought 200 acres and planted apricots and grape vines to produce raisins. To irrigate the land a ditch was built from the Sunnyside Ditch to deliver irrigation water to the Brockton land. In 1877, residents of Brockton Colony asked for the construction of the Lugonia School house on the corner of Church and Lugonia. Brockton Colony residents were very progressive supporting public education.
The 1910 directory has carpenter, Edward Evans, Ralph Wallace, and Mrs. W. H. Wiley
as the residents.
William Kincher, a potter, bought the home in 1919. His wife, Helen, taught at Lugonia School on the corner of Orange and Lugonia. Their two children Irwin and Harold were both students at Lugonia.
Francis Donald Hunt (1897-1981), an apiarist or beekeeper, began a 58-year ownership of
the property in 1923. He hired Willaim A. Babbitt in 1927 to complete a $3,000 renovation to improve the home. By 1936, La Verne Gray became his partner in the property having a tire business. Business permits for F. D. Hunt Tire Repair Shop receiving a business permit January 22, 1926. The business was valued at $500. The parking lot behind the home was improved with a car port to serve shade for tire repairs.
A tire repair shop for a family home seems strange, but Orange Street led to two highways to the San Bernardino Mountains. City Creek Road led to Fredalba, Running Springs, and then, Fawnskin and Big Bear. The road became part of the county development in 1911 providing tax support for automobiles. The Mill Creek Road or what we call today Highway 38 proceeds east to Mill Creek and became part of the Rim of the World Highway in 1914 connecting 101 miles of mountain roads providing transportation routes to the mountain resorts.
Partnerships changed over the years for Hunt. Howard Gray joined the firm in 1939. Lloyd Dunlap became the new partner in 1947. In 1950, Mrs. Emma Hunt appears for the first time in City Directories as the wife of Francis.
Francis Hunt improved the home many times with a roofing permit in 1964 costing $480.
His 1967 permits covered a new roof, electrical service upgrade, and Snyder Termite Control. Francis Hunt is last mentioned in the telephone book in 1979.
The new owner was a Highland resident, Ayab Makar. Ayab also had termite problems
on the front porch in 1990. He completed new car port in 1992 with 400 square feet of space. In 1993, Makar rewired for a 200-amp electrical service and re-plumbed the residence. Air-conditioning and heating followed later in 1993. The last permit for Makar came in 1996 with a modification of the parking lot.
The residence and commercially zoned building stood vacant for a number of years and was then purchased by Ray and Jeani Ashworth in 2005. A building permit in 2005 shows replacement of damaged siding, trim and all the roof shingles. A photo showing the amount of work shows the extent of the projects needed. The city noted the home was historic on the permit. Ray continued his Certified Public Accounting business making this address the oldest adaptive property on Orange Street.
In 2010 a block wall and ramp was completed along with a sprinkler system for the house.
This home joins 1107 Orange Street, the Rita Shaw Real Estate office, as an example of successful adaptive reuse. The last remaining Taco Tia restaurant is nearby as well as the David Shaw 1888 home.
We wish to thank Lynn and Jeani Ashworth for their stewardship of this 1901 home that graces busy Orange Street.
Researched & written: Tom Atchley
Presented
13 June 2022

