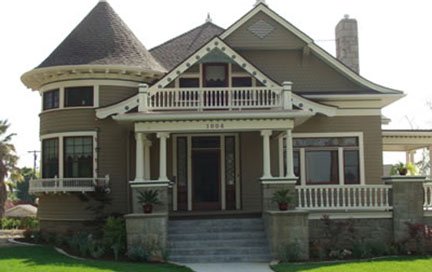2010 HERITAGE AWARD RECIPIENT
Redlands Area Historical Society
Charles F. Bailey House
1004 Cajon Street
1902
In the spring of 1902 local firm D.M. Donald and Son began construction of this lovely home near Prospect Park. Built for attorney Charles F. Bailey and his wife, Laura, the cost was estimated at $5000.00. Mr. Bailey was born in Vermont in 1857, and moved to Iowa at age 20 to attend the law department of the University there. He served for two years as the county attorney of Grundy Center, where he met and married his wife in 1888. The Baileys settled in Redlands in 1892 and had previously resided down the street at 426 Cajon. In addition to practicing law here, Mr. Bailey was a trustee of the school district and of the Congregational Church.
After just five years the Baileys sold the home to orange grower Gurdon Williams and his wife, Eliza. Living with them were their daughter Lucy and her husband, deputy county assessor Frank Settelle, who continued to occupy the house until 1931. Subsequent owners included the Phelps, Littlepage, and Wogen families. In 1970 the house was acquired by Virginia Waters and for decades was used as a rental property.
This Queen Anne cottage in the shingle style is a good example of turn of the century architecture. Constructed of wood, it is a one and a half story, square house under a hipped roof and on a stone foundation. The roof has a dominant, front-facing double gable with flared eaves. There is a triangular section in the top of the upper gable that is extended forward with a diamond-shaped attic vent. Ornamental buttons and heavily carved decorations grace the lower gable, which has fishscale shingles. The rest of the house is shingled in a plain pattern.
The chimneys and column supports are ashlar cut granite. Classical columns on the entry and side porches have Ionic capitals. Sheltered by the balcony above it, the front doorway features a wood paneled and beveled glass door with leaded glass sidelights and transom. The main window on the front elevation matches the door.
The round tower on the southeast corner of the house has two sets of triple windows; the first story set with an ornamental balustrade. The balusters are stick and ball with interesting onion dome finials. Decorative details enhance the lower windows. The cap of the tower has wide, overhanging, bracketed eaves in the Italianate style. Sheet metal finials top the tower and several roof peaks.
The south elevation features an unusual leaded glass bay window. The rear, or west, elevation has both a shed dormer and a bellcast dormer above the service porch. The north elevation includes the side porch with dentil cornice molding and a heavily carved lintel crowning the window group to the west. A carriage house on the property, formerly with stables, has been converted to an apartment.
Historical Society member Susan Pyle had long admired the residence and, in fact, considered purchasing it when it was for sale in 1970. With time on her hands following her retirement from teaching and with extensive restoration experience, an announcement at the January 2009 program of the Historical Society that the home would soon be on the market was deemed an opportunity not to be missed. Susan made an offer the next day.
Under her skillful guidance this home is being lovingly restored both inside and out. The house has been painted, re-wired, and re-roofed. The kitchen and bathrooms have been completely updated. The grounds have been planted with and more than 80 citrus trees accented by dozens of ornamental trees and shrubs. New pergolas frame colorful flower beds in a charming bird habitat, and friends tend an abundant vegetable garden in the back yard.
The Redlands Area Historical Society is pleased to recognize Susan Pyle for her hard work and meticulous renovation of this historic Redlands property.
Researched by – Marie Reynolds


