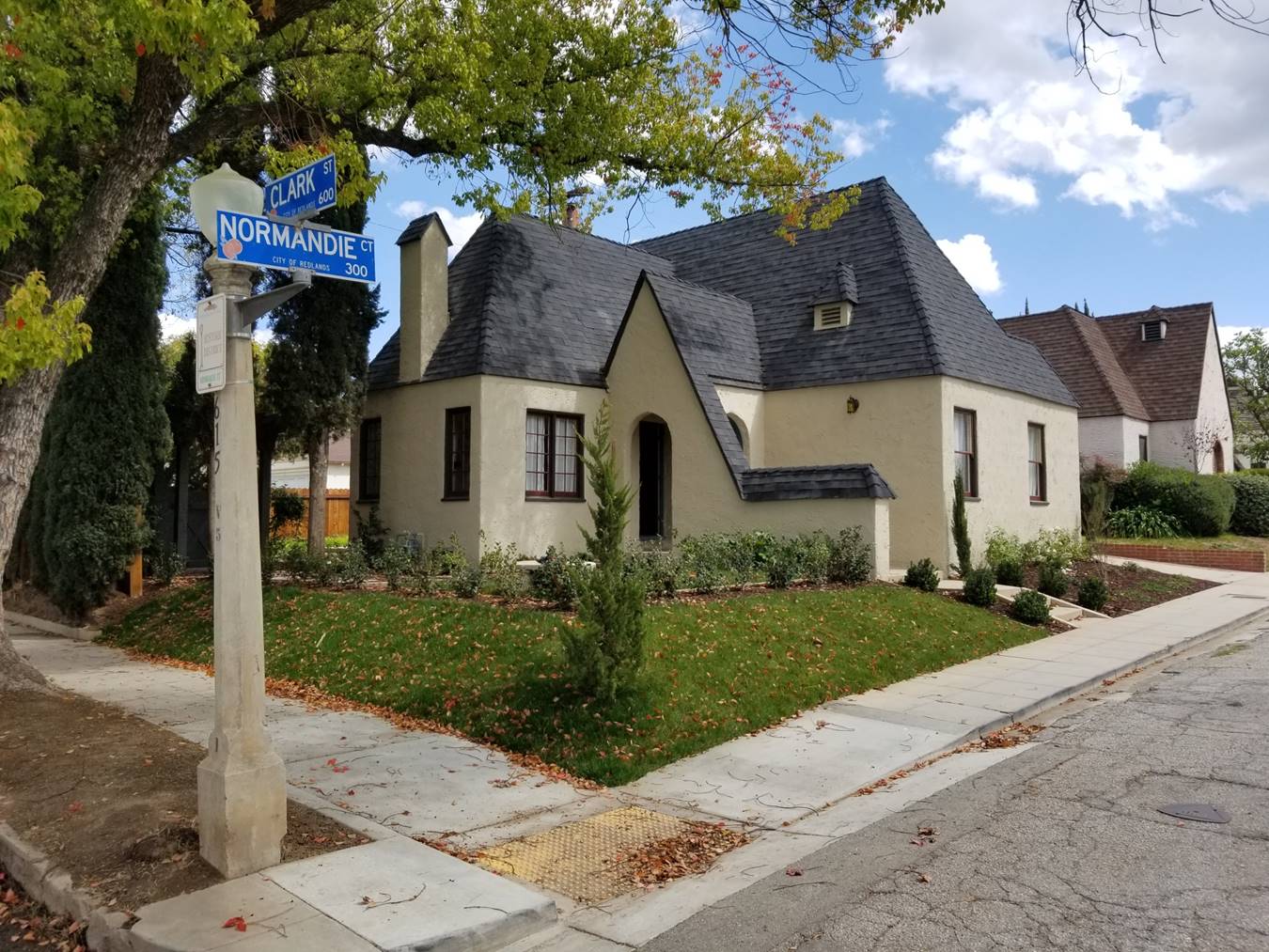2018 HERITAGE AWARD RECIPIENT
The Redlands Area Historical Society, Inc.
F.E. Corson & C.R. Hudson Built Home
303 Normandie Court
1926
F.E. Corson and C.R. Hudson built sixteen petite homes on Normandie Court representing French “Chateaux” eclectic cottages. The homes are arranged in two rows facing each other across the narrow Normandie Court. At the end of the street are two larger lots that hold duplexes.
The houses were originally offered as rentals. Each home was built with a single car garage. The homes were fully landscaped and could be rented furnished or unfurnished. Although built as rentals they maintained their own separate legal identity in order to accommodate future individual sales. According to the San Bernardino County Archive records the homes remained rentals until the early 1940s when individual owners began purchasing lots.
In 1942 the home was sold to Salome Burger & Edward J. Burger. There were a series of eight owners until 1989 when the home was purchased by elementary special education teacher Frank Glenn Moore. In the spring of 2017 the home was purchased by Steven Gaydos and Gina Ficarotta.
Steven and Gina live in Los Angeles but wanted to find a home in Redlands to be closer to Gina’s mother and family. Steven contacted preservationist Brett Waterman, host of the DIY Network Restored television program, to see if Brett would have any interest in taking on the home as a project. Paradoxically, Brett was in search of a home in the Normandie Court neighborhood for his program. This charming home was featured as Episode 7 of the program’s second season.
The home features a steeply pitched crossed-hipped roof with no overhang and a gabled entry. The entry now features a low wall with arched front doorway leading to a vestibule area. An additional arched entry leads to the front garden area. The entry area features a period exterior light. The private back yard area is reached through a charming arbor.
The living room has 8-divided light casement windows. Other windows are double hung. Additional exterior details include a small-hipped dormer with horizontal slatted vents located on the street side. Stucco wall cladding is observed throughout the house. A stuccoed chimney is capped with roofing material.
The interior of the home has been restored with period and style appropriate features. The new Batchelder tiled fireplace is the focus of the living room. The kitchen was restored with vintage refurbished appliances and the bath with a color scheme of period appropriate tiles.
The Redlands Area Historical Society commends the Steven Gaydos and Gina Ficarotta for their wonderful stewardship of this unique home.
Researcher: Ronald Running
Presented 11 June 2018


