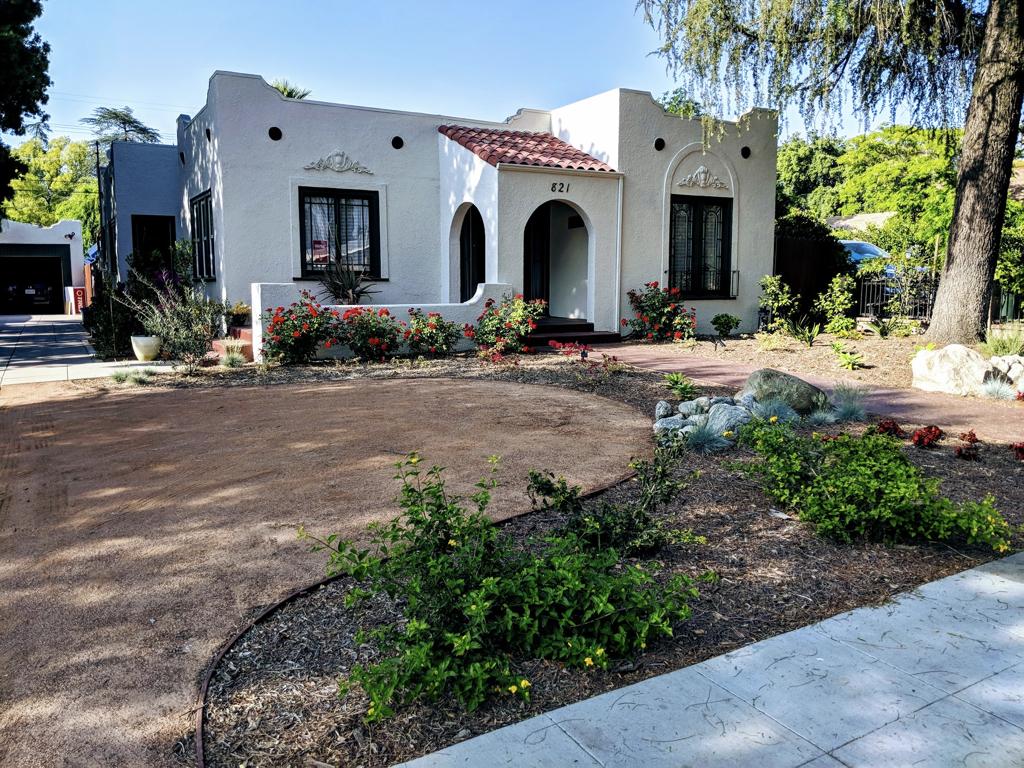2019 HERITAGE AWARD RECIPIENT
The Redlands Area Historical Society, Inc.
Edgar B. Van Osdel Home
821 East Colton Avenue
1924
Around July/August 1924 E.E. Cole applied for a permit to build a “six-room frame dwelling and garage” for $4000. On July 30th of 1924 the water connection was made by E.E. Cole. It is unknown if E.E. Cole lived in the house or not.
Once the house was finished, it was sold to Edgar B. & Attalia A. Van Osdel in 1925. The Osdel’s were a family of 4, with a son (Boyce Oliver) and a daughter (Harriet). Both Boyce and Harriet attended Redlands High school and then later, the University of Redlands.
Edgar B. Van Osdel was a professor of astronomy and geology at the nearby University of Redlands. He moved his family to Redlands in 1921 with accepting the position at the University. Before 821 E. Colton, the Osdels were living at 538 Cajon Street. The Osdels held many events and University functions at their Colton Avenue home. The Osdels left the house in 1945.
Many owners occupied the house over the years, including William L. and Dillie V. Pidgeon, George F and Minnie Humphrey, and their daughter, Mrs. Dorthy Brenan in the 1950s and 60s. Mrs. Brenan was the Women of the Year in 1965 for Redlands Soroptimist. Others were Kenwood and Judith Lindburg (1974 -1982), Transamerica Relocation Services, Inc. (1983), James and Joyce Johnson (1983 – 1987), David Fletcher & Susan Criss (1987 – 1998), Aurora Loan Services, Inc. (1998), Secretary of Housing & Urban Development (Hud Home – 1999), San Bernardino County Deptartment of Economic Development (2000), and Alan Briggs and Heather Hundley (2000 – 2016).
The house is a example of Spanish Colonial Revival architecture. It features a small central porch with front and side facing arched entries to the front yard and terrace. The porch has a sloped pitch red tile roof. The rest of the house features a flat roof with shaped parapets on the corners. Several red terracotta attic gable vent tubes or pipes are seen throughout the upper portions of the exterior walls.
Several windows adorn the back of the house and larger windows on the front. An arched window encasement on the main window features scroll ordination above it as well as the secondary front window. The main window contain curved wood muntins and the secondary windows contain square muntins. The exterior walls are covered in stucco. The garage is made in the same Spanish colonial style with matching parapets.
Several repairs and alterations were made over the years including: permits for a re-roof in 1934, additional roof repairs in 1936, stucco garage in 1938, a re-roof in 1948, a re-roof to the garage in 1951, many electrical upgrades in 1968, aluminum patio covers in 1979, a pool in 1974, a new heater and re-roof of the garage in 2000, and a new HVAC system in 2004.
Current owners as of 2016 are Erin Benson and Jackie Lukeheart. They have done a great job keeping the historic character of the house intact. They renovated several rooms and areas. In 2018, the HGTV/DIY show “Restored” did additional restoration on the house, including the kitchen with period specific handmade tiles with Spanish colonial style and a master bedroom with reconfigured walls.
The Redlands Area Historical Society would like to thank Erin Benson and Jackie Lukeheart for the stewardship and care of their Colton Avenue home.
Researched by: Dr. Marcus A. Paulson, DDS, MS
Presented: 17 June 2019


