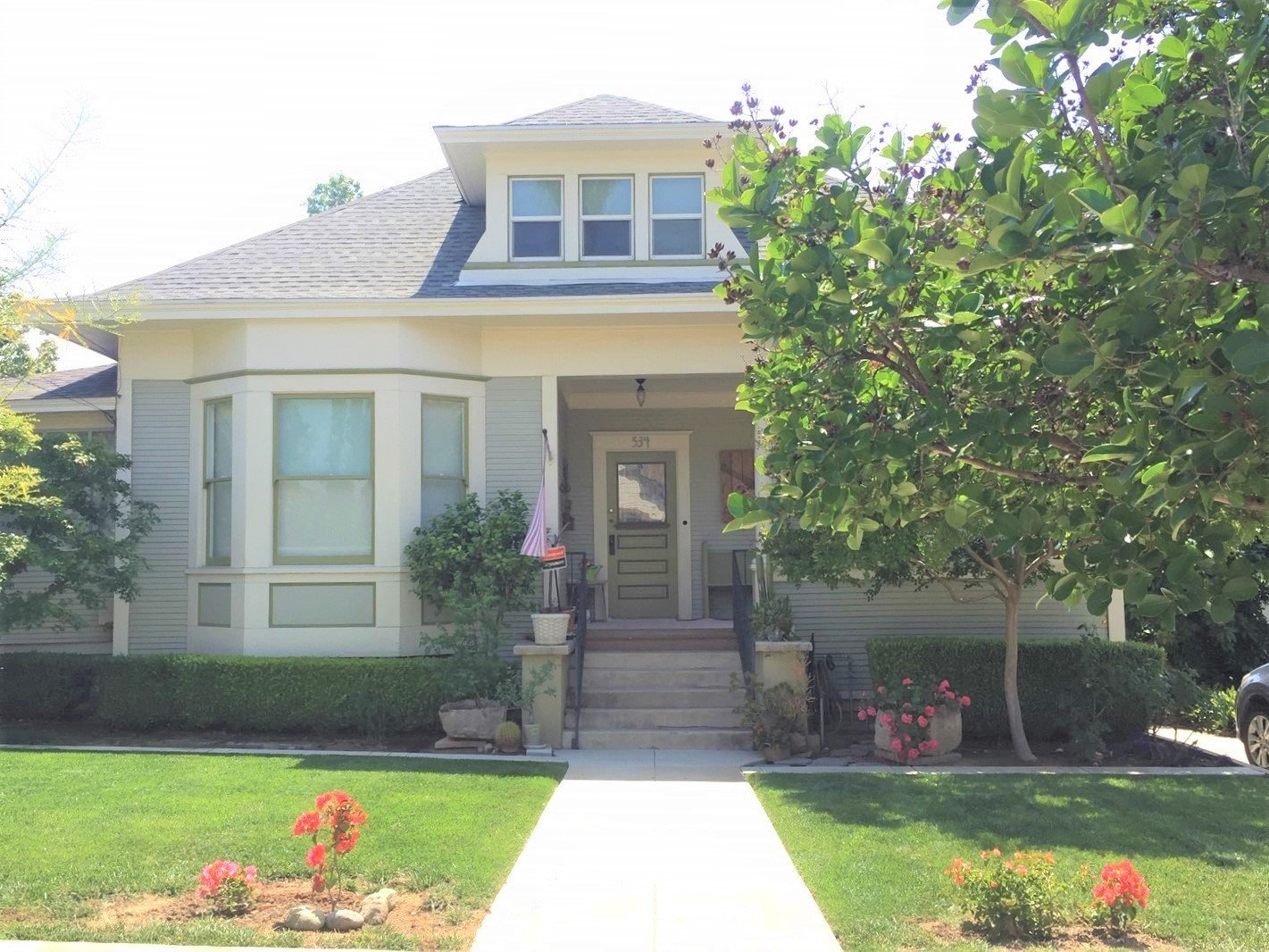2019 HERITAGE AWARD RECIPIENT
The Redlands Area Historical Society, Inc.
Benjamin F. Edwards Home
534 South Fourth Street
1903
Welcome to 534 South Fourth Street, the Benjamin Franklin Edwards home. It was announced in the November 29, 1902 edition of the Redlands Citrograph that “A fine cottage is being built for Mrs. Julia E. Harpham on the west side of Fourth Street North of West Cypress Avenue.” The Park Villa Tract subdivision was recorded in 1887 and this home sits on lot #24 out of a total of twenty-nine lots. The street was originally named Lotus St., but before it was recorded this was penciled out and written as Fourth St. An extensive article was written in The Daily Courier, Sept 20, 1887 about the Park Villa tract and touted as the wealthy San Bernardino business man’s answer to Pasadena for the Los Angeles’ businessman. It went on to say “in a region where the atmosphere itself is in its purity and inspirational and stimulative properties, a perfect restorative for the debility brought about by close sedentary work. And this the air of Redlands without exaggeration is.” Mrs. Julia Edwards Harpham sold the lot to her husband for $1 in November of 1902 and construction was to begin. The home was completed in 1903 and the family lived on there until the passing of Benjamin F Edwards on February 15, 1916.
Henry H. Conger acquired the home sometime in the mid 1920s and lived there on and off until 1948 when it wasn’t being rented out to other families. One such family of Harry W Jenkins rented during 1933. Young Jenkins suffered a nearly fatal bug bite that year and a neighbor, J. W. Schrock at 542 S. Fourth, accidentally discharged a 30-30 rifle sending the bullet crashing into the Jenkins dwelling. The Jenkins family moved soon after. Henry H Conger passed away in 1948 and is a buried at Hillside Memorial Cemetery.
The home was listed as vacant in the early 1950s, but was very soon occupied by longtime residents Joseph and Kathrine Wheaton. Joseph is listed as an accountant for Kaiser Steel and Kathrine a supervisor at Beaver Medical Clinic. Their daughter, Alyce, became a famous dancer and performed with the likes of Sammy Davis Jr., Eddie Fisher, Bobby Darin, and Debbie Reynolds. The Wheaton family owned this home until they sold it to its current owner in July of 1999, thus making the Wheaton’s the longest running owners at just under 50 years.
The 500 block is located in a special layered section of historical neighborhoods. This home carries a local designation of Early Redlands Historic and Scenic District, Historic District 3, and the Federal and State designation of Smiley Park Historic District, Historic District 8.
This exquisite example of a Victorian Cottage is quite possibly in its best condition today as it was the day it was constructed. Its curb appeal is pristine with its centered entry stairs and front door with dentil course detail and glass window. The front porch is quite ample and flanked by two cylindrical tapered columns. The enclosed screened porch to the south east is still used as a sleeping porch. The overall style is a hipped cottage with hipped dormer featuring three, two sash windows at the front and a rear dormer with two two sash windows. The substantial angled bay consists of three, two sash windows and charming interior window seat. The exterior is covered with clapboard siding and end boards. Originally described as a one story, it clearly functions as a two story home today with a central staircase leading to a large bedroom and fully finished attic. Completed in 2005, an addition was made to the backside of the first story to add approximately 500 square feet to include a master bath, walk-in closet, service porch, laundry room, and a well thought-out remodel and extension of the kitchen. The remodel is a seamless transition with the original construction. During one of the many interior restoration projects the homeowner made a priceless discovery of a set of pocket doors that had been walled over. One more structure worth noting is a well-constructed river rock drainage ditch. It is at the rear of the property and separates the parcel from the abutting parcel at the rear and runs the length of several blocks. At the front elevation you reach the porch landing in six steps. At the back it will take you 13 steps to get to the top of the rear landing giving notice to the slope of the lot at the rear elevation.
In the lovely summer months of 1999 this cottage came to market and presented itself to Ms. Vikki Tooker. Vikki had lived in Riverside previously, but not in a historic home. She used to visit Redlands and talk about one day living here. She acquired the home on July 21, 1999 knowing she had plans to bring it to its full potential and has done so carefully over the years. Ms. Tooker has been a Neo-Natal intensive care nurse for many decades at the Loma Linda Children’s Hospital. Her passion is travel and is driven by the culture and history of other areas. Her favorites include Turkey and Amsterdam.
The Redlands Area Historical Society would like to recognize and thank Ms. Vikki Tooker for her love and gentle, tireless care of the is beautiful historic cottage.
Researched by: Jill Huntsinger
Presented: 17 June 2019


