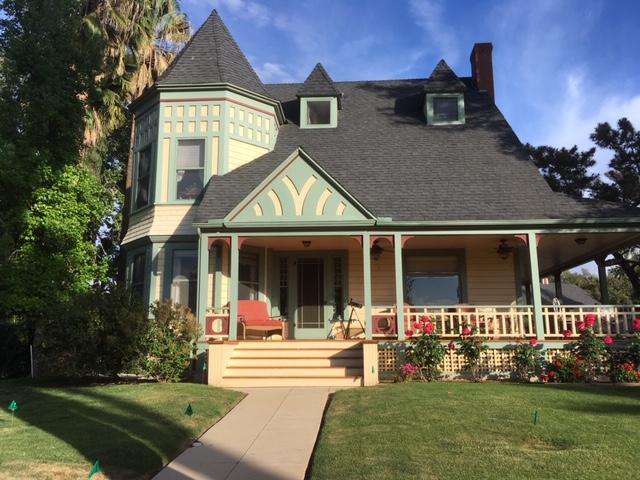2019 HERITAGE AWARD RECIPIENT
The Redlands Area Historical Society, Inc.
Joseph C. & Caroline Kitching Home
1416 Elizabeth Crest Drive
1891
Hiram H. Smith arrived in Redlands from New Haven, Connecticut in 1884 and acquired 230 acres in Redlands Heights. He planted 173 acres of oranges and grapefruit by 1888. Smith subdivided his remaining holdings in 1887 into several parcels for sale in the Smith Subdivision #2.
Ammon P. Kitching came to Redlands in 1888 and purchased land in Redlands Heights for himself and his brother, Joseph C. Kitching (1832 – 1921). Joseph was a Civil War veteran serving in Company K, First Vermont Calvary. The Kitching brothers owned Kitching Wool Manufacturing Co. of New York. They purchased raw wool and produced clothing and blankets becoming millionaires in the process. Ammon Kitching became a partner with Frank Brown in the Allesandro development investing over $1,000,000. Kitching Peak near the Whitewater River is named for Ammon since he became president of the Bear Valley Irrigation Co. in 1891.
Joseph and Ammon both built homes south of Elizabeth Street in 1891 for $3,000 each. Joseph planted a 15 acre orange grove from Fountain Street east to his new home. He obtained 21 shares of Redlands Heights water from his brother, Ammon. Carolyn, his wife died in 1919 and Joseph died in 1921 and are buried in the Kitching family plot in Hillside Cemetery. Carolyn and Joseph had three children: Charles, Frank, and Louis. The three graduated from Redlands High. Charles fought and died in World War I. The Kitching family and Frank Brown family became life-long friends. Edward Judson Brown, the son of Frank and Jesse Brown, died in 1968 and is buried in the Kitching plot of Hillside Cemetery.
Joseph and Carolyn had their home almost completed by November of 1891. They chose a home from the Cooperative Building Association book plans of 1883 by Robert W. Shoppell, architect, in New York. Their choice was a Victorian Charles Eastlake two-story home featuring the Eastlake geometric designs found in the period furniture. The first story has an entrance veranda, reception room, dining room, kitchen, and one bedroom. The second story has four bedrooms.
The foundation is constructed with Taylor Bros. bricks. The front entrance is crowned with a half-timbered gable, shingle siding, and two roof dormers on a steep gabled roof. The present owners replaced the cement steps with polished wood steps to the front Queen Anne wraparound porch. Plain square posts, undecorated brackets, support the veranda roof and a wood balustrade encloses the porch. The Gothic tower has windows and geometric wood squares found in Charles Eastlake furniture. The east side of the home shows a possible sleeping bedroom with many windows. The rear entrance has the same set of second story windows for summer sleeping. The west side of the home has the continuation of the wraparound porch, brick chimney, and shingle siding. Lattice woodwork allows for venting under the veranda. Redwoods, palms, and avocado trees surround the home. A circular drive leads from Elizabeth Crest Drive that is lined with roses. The first view of the home is breathtaking.
The home remained in the Kitching family from 1891 to 1929. John A. and Julia Steward purchased the home in 1929. John Steward was the Mutual Orange Distributors Packing House manager. Steward sold the home to George and Lura Easley in 1932. The Easley family enjoyed the home until 1944 photographing the 1937 snow, family, Easley car, front view of the home, grandpa rocker, grandma and chickens along with riding horses, pet monkey, neighbor’s home, and the neighborhood in the 1937 snowstorm.
Easly sold to Rose Rasmir who kept the home until 1952. Leo and Dorothy Conklin remained for only two years selling to widows Sylvia Louise Leutcke and Sylvia Viola Conrad in 1954. During this period the western orange grove to Fountain was removed and a new subdivision took place with the creation of Orange Hill Lane. Sylvia Leutcke married Thomas Jay and the property remained with them until 1987. Tom and Maryanna Haywood owned the home until 1999.
Jim Ziemer and Dr. Mary Hurley, an orthopedic surgeon, bought the home in 1999. They have completed finishing the woodwork throughout the home. The veranda wood is all new and the concrete steps are now all wood that requires maintenance every six months. The home sparkles with care inside and out. The Redlands Area Historical Society is proud to present a 2019 Heritage Award to Jim Ziemer and Dr. Mary Hurley for their care and stewardship.
Research by: Tom Atchley
Presented: 17 June 2019


