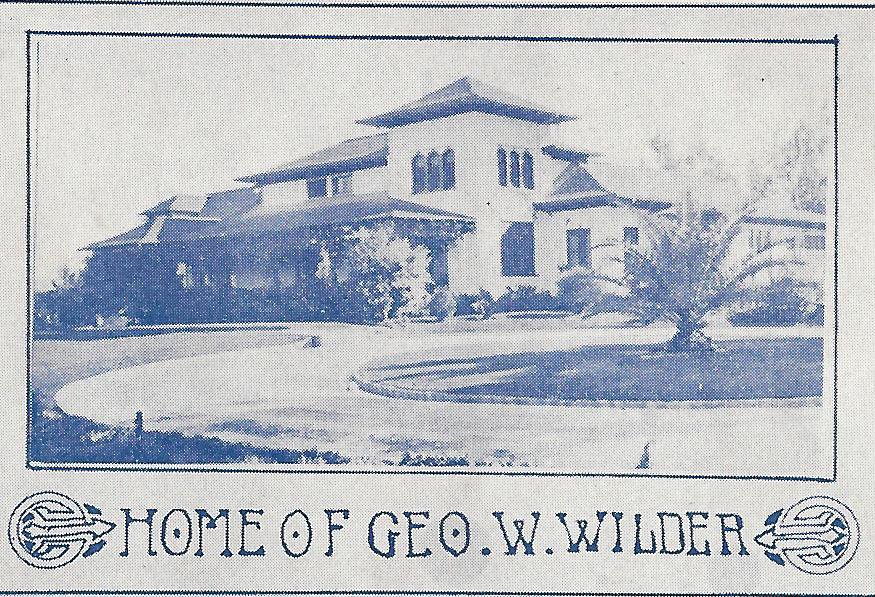1989 HERITAGE AWARD RECIPIENT
The Redlands Area Historical Society, Inc.
Heritage Award 1989
George W. Wilder Home
1685 Dwight Street
1905
This lovely 15-room Spanish-style home was built in 1905 for the sum of $15,000 in the Smith Subdivision for a B. F. Evans. The builder was J. E. Fairchilds. However, Mr. Evans did not occupy the home and it was sold to Walter S. Cramp and his wife, Laura. Cramp was an author and wrote several books, including one entitled Biter(1909), which uses Redlands as its setting. The Cramps resided here for approximately five years.
In 1910 George W. Wilder and his wife Gertrude purchased the home and spent several thousand dollars in improvements. Like many others who came to Redlands for their health during the winter months, Wilder spent almost twenty years of his life here. He maintained his business ties in the east, including the presidency of Butterick Publishing Co, the publisher of twenty magazines, including The Delineator and stamped patterns for clothing. He also operated dairy farms in New Hampshire and “Hollow Hill Dairy” at the mouth of Reche Canyon. Besides business, he was interested in helping homeless children. With the urging of President Roosevelt in 1909, Mr. Wilder organized the National Child Rescue League. He was also the president of the “Ocean to Ocean Highway” Association, which established a highway connecting the Atlantic and Pacific coastlines. Through his efforts the last link was con¬structed through Redlands and not to the south into San Diego. Mr. Wilder died in 1931 at the age of 65.
From 1927 to 1947 another prominent businessman, Mr. Arthur Gregory and his wife, Frances occupied the home. Mr. Gregory was the founder of Mutual Orange Distributors, which had 40 packing houses from Corona to Exeter. He also owned Marigold Farms in northwest Redlands, which produced 4,000 head of cattle. In 1930, he built the La Posada Hotel, razed to make room for the Redlands Mall. In order to supply the packing houses with wooden packing crates, he purchased 1,500 acres of timber in the San Bernardino Mountains. Lake Gregory bears his name. Other activities included being named as a trustee for the University of Redlands and the First Baptist Church as well as Director of the Chamber of Commerce. In 1947 he retired and moved to his property on “The Terrace.”
The Spanish revival home has a basic U-shape design with the east and west wings 11/2 stories in height and the main structure is 2 stories in height. Some of the outstanding features of the home are the 2-story tower at the right with its three arched windows with molded arch trim and keystones. There are two sets of windows, one on the north side and one on the west side. .4n open veranda extends three quarters across the front of the building. The slightly bellcast porch roof is supported by six semi-elliptical arches with round columns. The entire structure is of stucco. The use of multi-pane windows and doors, both in front and in back add much light and charm to the home.
Hans Wayne Warjone and his wife, Mary Anne occupied the home from 1950 to 1967. He was an orange grower and cattle rancher. When Dr. Bernard Brandstater purchased the home in 1971 it was in need of repair. New electrical wiring and a sprinkler system was installed. Five shares of -water was purchased in order to maintain the beautifully landscaped grounds. The home has been brought back to its rightful place as one of Redlands’ architectural treasures.
We commend the Brandstaters for their stewardship of this historic property, not only for its architectural merits, but also because of the number of prominent families that have resided in this home.


