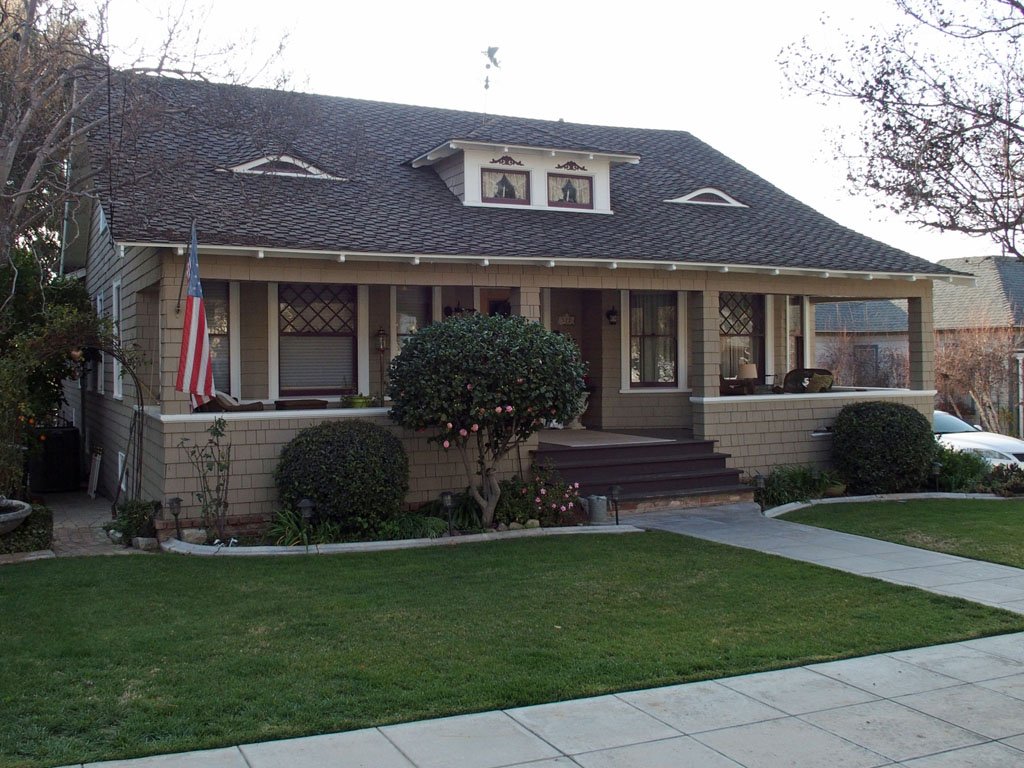1998 HERITAGE AWARD RECIPIENT
The Redlands Area Historical Society, Inc.
Heritage Award 1998
Jessie B. Doan Home
522 Fourth Street
1904
The Craftsman bungalow at 522 Fourth Street is owned by Ronald and Dolores Kriley. Constructed in 1904, it is located in the Park Villa Tract, one of Redlands’ early subdivisions recorded on October 22, 1887. At that time Fourth Street was named Lotus Street.
Interestingly, the house has had only a handful of owners since its construction 94 years ago. Assessor’s records indicate that Jessie B. Doan owned the property at the time the house was built, although she apparently never lived there. The city directory lists her as the matron of Bekin’s Hall at the University of Redlands, where she also resided. The first resident of the house was Roselyn M. Sargent, a vocalist.
Jessie Doan owned the property until 1920 when she sold it to John and Alice Sering. The Sering’s only owned the property for a year and in 1921 sold it to Hortense S. Hawkes. Hortense and Arthur Hawkes lived there until the mid 1930’s. The next owners of the property were Lee F. and Grace E. C. Johns. The Johns purchased the property in 1937 and lived there until the 1960’s. Building permits show that the couple enlarged the garage, re-roofed the house, and installed a new floor furnace. During the 1970’s the residence was used as a rental property and suffered some neglect. Ronald and Dolores Kriley bought the house in 1978.
This one-story Craftsman bungalow faces east onto Fourth Street and is rectangular in plan. The residence is set into a sloping site which creates a partial basement to the rear. The wood-frame structure rests on a concrete block and brick foundation and is sheathed with wooden shingles. The mid-pitch cross gable roof is sheathed with composition shingles.
The residence is entered by a porch which extends the full length of the main façade. The centrally placed heavy wooden front door is original to the house and has a new etched glass window. At either sid of the entrance is a bay window. The diamond paned upper panel of each window is a vestige of the Queen Anne style. A pyramidal hip roof dormer and two eyebrow dormers are also located at the main façade.
The north and south facades include double hung windows and decorative grilles. Sets of French doors at the sides and rear of the house provide access to the basement storage area. The Kriley’s introduced a deck at the north end of the rear façade, as well as a swimming pool and new fencing. Kriley also crafted a split rock wall which provides the setting for a wooden swing. On the interior of the residence layers of paint have been removed to expose the beauty and craftsmanship of the original wood.
Researched by Janet Tearnen.


