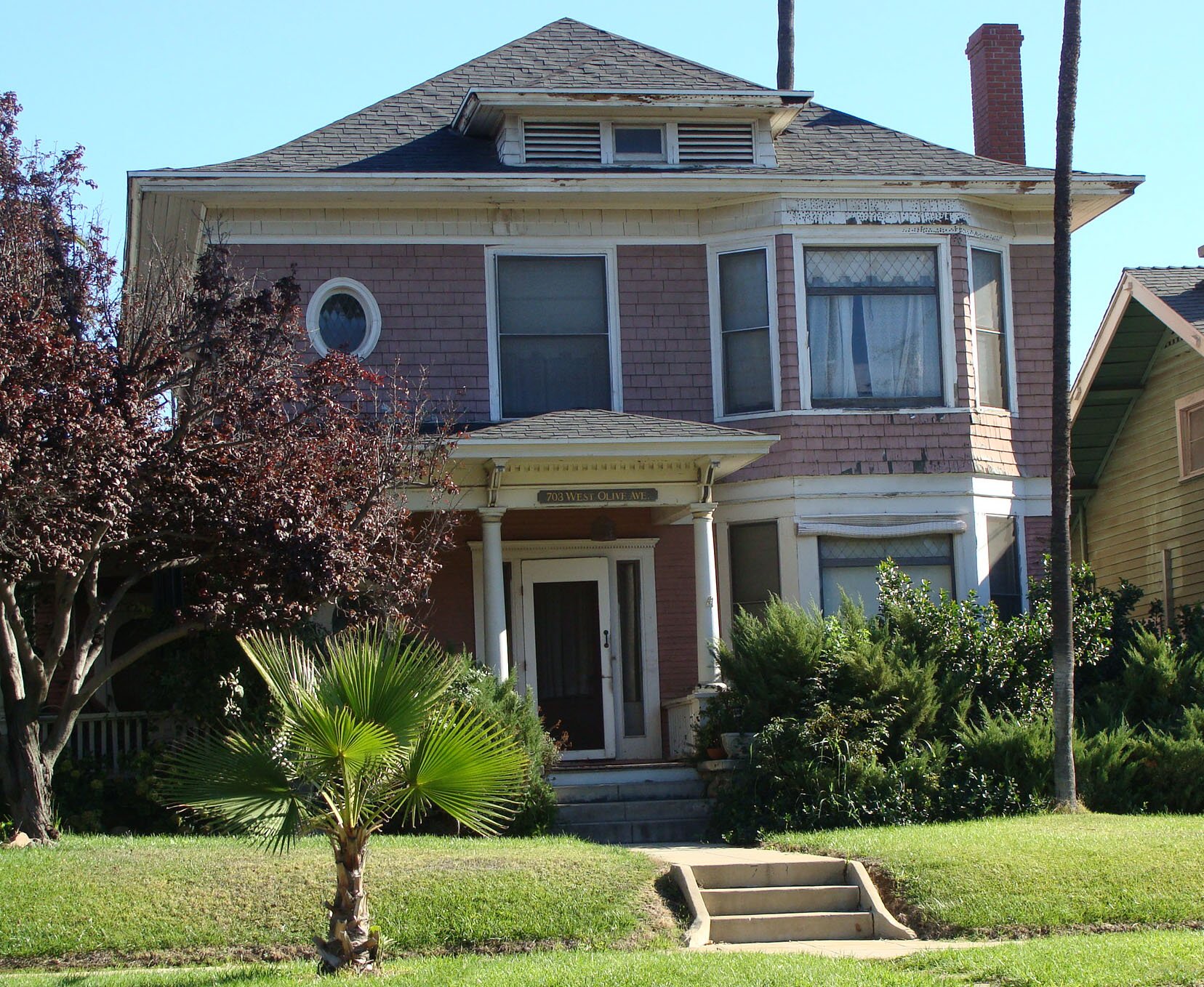1986 HERITAGE AWARD RECIPIENT
The Redlands Area Historical Society, Inc.
Heritage Award 1986
Mae Belle Sherer Home
703 West Olive Avenue
1905
Mae Belle Sherer paid Jones and Hoyt $3,200 to build her home in 1905, It was in the California Addition. It is a two story box-style, very popular at the time. These were spacious homes with a usable floor plan. This home contains 10 rooms and has a tailored appearance. The northwest corner of the home contains two plain polygonal bay windows, one on the top floor and one directly beneath it on the first floor. The center window of each has a diamond-shaped, leaded glass transom. The northeast corner of the building has an oval window on the second floor and a bullseye window on the ground floor. Both have diamond-shaped leaded glass.
The house although at first appearing to have little decoration, is subtly ornamented using the building materials themselves. The upper story is wood shingle siding with a plain frieze of wood shingle. The first floor has clapboard siding. Dentils were placed to highlight certain features: along the edge of the shelf over the front porch entrance, just above the glass on the bullseye window, below the shelf on the centered front door, and across the top of the door. The door consists of a large glass panel with a small shelf above and below. Beneath the glass is a solid wood panel. Applied to the surface of this panel is a carved wooden decoration of delicate leaves. The cut stone foundation also adds to the beauty of this home.
Mae Belle Sherer was born April 23, 1864 in Portsmouth, Ohio. Her father was James K. Henderson of Pennsylvania and her mother was Susana Hine, also from Pennsylvania. She was married at the age of 18 and lived in California approximately 56 years. When she purchased her home on West Olive she would have been 43 years old and a widow. This house represents the personality of Mrs. Sherer, tailored, and yet very feminine. In 1907 Madame Sherer had her own ladies tailoring business above the Star Grocery on State Street.
The present owners, Chuck and Carol Sue Golob, purchased the home in 1984. They were attracted to the oval window upstairs and the bullseye windows on the first floor. Inside, leaded glass bookcase doors matched the windows. Although this home has had several owners there has been little alteration from the original and the first lath and plaster are still here. The only alterations have been the addition of two wall heaters and roof repairs.
This home has, through the years, consistently represented a well preserved home of the early 1900s.


