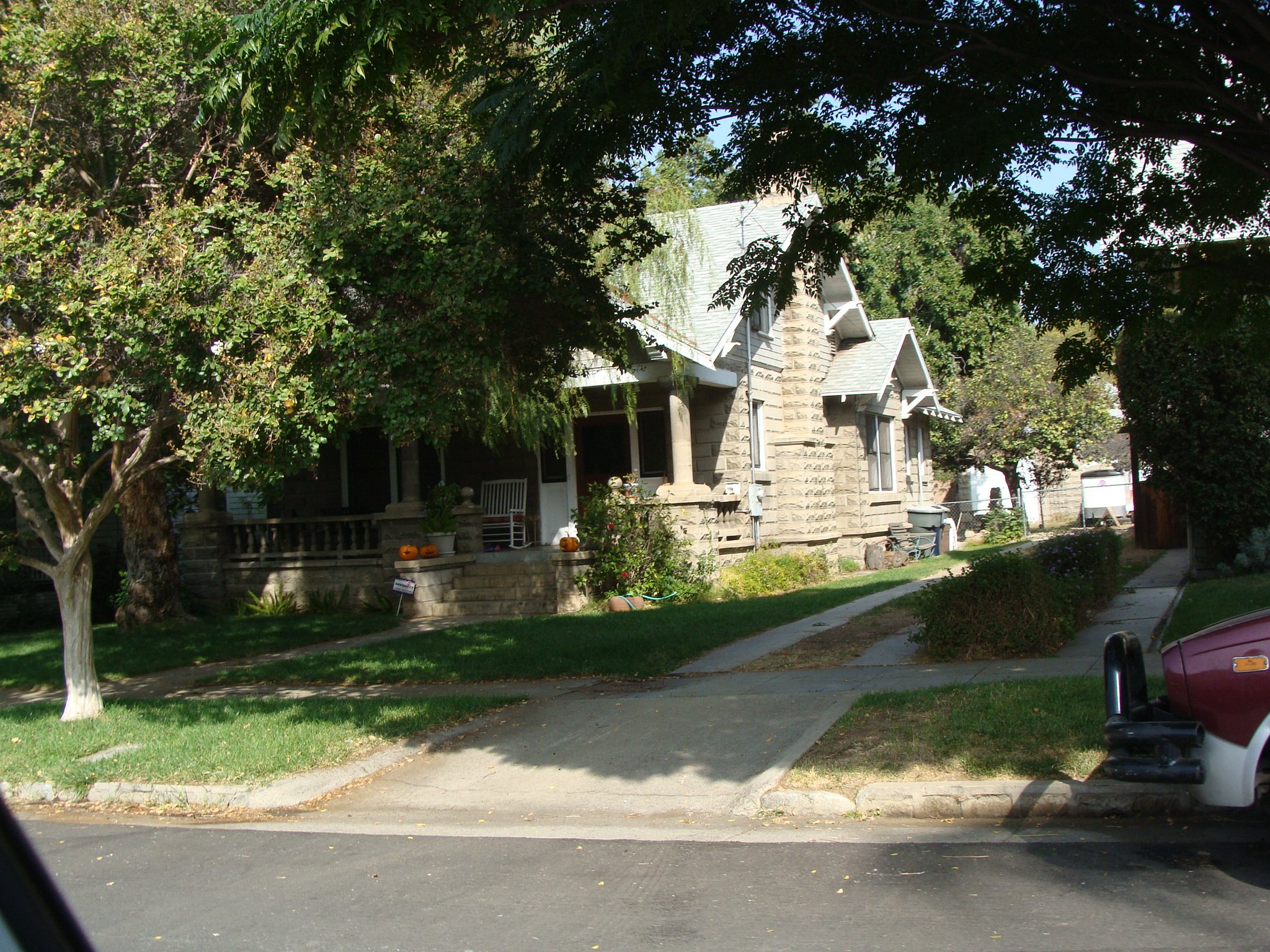1999 HERITAGE AWARD RECIPIENT
The Redlands Area Historical Society, Inc.
Heritage Award 1999
Montigel-Easton Cottage
313 Myrtle Street
1908
This unique cottage was built by Ferdinand Montigel in 1908. The building permit states that a residence was to be built with six rooms, the architect was F.J. Harris, and the cost of the building was $2,500.00. The building materials were wood and concrete black. Mr. Montigel never lived in the house, but lived two doors up at 305 Myrtle in a house constructed of the same building materials. Ferdinand Montigel came to Redlands in 1905 from Alma, Michigan. He brought his wife, Abbie, and three sons with him. Montigel had a contracting business, and retired in 1928, leaving the business to his son, J.R. Montigel. He died on December 15, 1936 from a long time illness while visiting his eldest son, W.H. Montigel in Taft, California.
The use of concrete and wood to create this house makes it very unusual. The top story has wood shingle siding and the first floor uses concrete to resemble brick, stone, and wood. Even the window sills are made of concrete. The house has many craftsman features. The eaves are supported by large brackets and the rafters on the southeast and northeast corners have exposed rafters. The front has three large braces in the gable over the porch. Looking at them sideways, you can see that they form rectangles.
In 1909, County assessment records show the owner as M.D. Easton. He is the first owner to live in the house, according to City directories. He owned the home until 1927 at which time ownership transferred to his daughter, Eva Curtis, and her husband, George E., who was an orange rancher. Mat D. Easton was born in San Bernardino and lived in Redlands and the Mission district for 50 years. He was an orange grower and, for many years, worked with the county road department. He died on December 14, 1937 at the age .of 81 after a long illness.
The open cement porch is supported by three small cement columns resembling short Roman Tuscan columns with a base. On either side of the steps are cement piers with round spheres on a base. The porch balustrade is cement formed to look like turned wooden spindles. The wooden front door is in the southwest portion of the building. At the top of this door is a small shelf with dentils below, a large glass pane with shelf, decorative molding, and dentils. On either side of this door are sidelights with solid glass panes and wood decoration.
In November 1998 the present owners, the Walters, purchased the home. They had been looking far an older home with Craftsman features far many years. When they saw this home and walked inside they knew their dream had been fulfilled. Many projects are planned. One plan includes the carriage house on the east part of the property. It is constructed out of the same building materials as the house.
The Redlands Area Historical Society is pleased to present this award to Kirk and Randi Walters for their love of this property.


