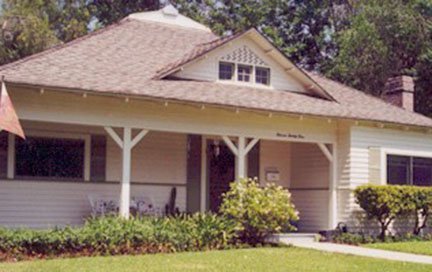2000 HERITAGE AWARD RECIPIENT
Redlands Area Historical Society
J.J. Prendergast Home
1121 Monterey Street
1904
This one story Southern California Ranch style house was built by Walter E. Rabbeth in 1904 for an extimated cost of $2500.00. Mr. Rabbeth studied architecture at M.I.T. but did not obtain a formal license. He preferred the unconventional and this home is a prime example. A large medium gabled dormer faces west. This dormer gives the appearance of another story but there is none. The dormer has wooden brackets on the eaves, a decorative wooden vent, wood shingle siding and a three sash window, each has four square panes of glass. The home is built around an atrium. At first this was open. The first owners had a skylight added and a cement floor because of the rain and mud. The skylight can be seen from the outside at the top of the truncated bellcast roof .
Jeffry J. Prendergast and his wife Mary Gill were the first owners of the home. They moved in as newlyweds and stayed in the house until about 1912 when they moved to Elizabeth Street. The next two owners, Frank Haupt and Fred Hill did not live in the home. They were both orange growers. In 1925 Elwood Cochran and his wife Helen rented the house. He was president and manager of Redlands Sanitary Laundry Co. Later owners which lived in the house were: 1930, David Huckaby, company fruit inspector, 1941, Robert Billings, plasterer Clayton Hays. In 1956 a garage was added by Nadine Hanson and June Fitsgerald. Mrs. Hanson worked at Norton Air Force Base and lived in the home until about 1972. Dr. J.D. Applewhite in 1972 remodeled the existing dwelling and added a bath. He also rewired and added air conditioning.
Mr. Rabbeth had the shiplap siding cut unevenly to add perspective and a feeling of depth to the building. The South west corner of the house is slanted to the east. Giving a rounded look. The open front porch is supported by four posts, one attached to the building’s surface. At the top of these posts are braces. The off center front door has six square panes of glass at the top with one pane underneath. Below the glass are two inset wooden panels. On either side of the door and windows are wooden shutters. Most of the windows have multi panes at the top.
Larry and Charlotte Burgess and her sister Jean Gaylord acquired this unusual home in 1973. Like the first owners, the Burgess’ were newlyweds. Charlotte was especially attracted to the home because of the lighting. The angles of the house captured the sunlight and of course the 22 foot atrium with a 26 foot skylight brought the outdoors indoors. The house is now rented to Julie and Jody Fisher.
Dr. Burgess is Director of the A.K. Smiley Library and Mrs. Burgess is Dean of Students at the University of Redlands. Both have been preservationist, not only of their homes, this home and the historic Fisk house, but the city of Redlands itself. The Redlands Area Historical Society is proud to give the Burgess’ this Heritage Award.
Written and research by Karen Flippin


