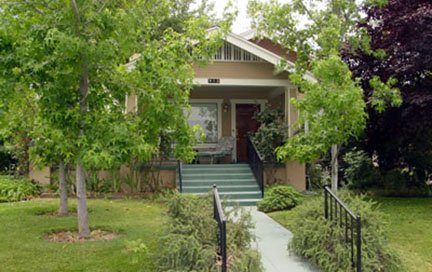2004 HERITAGE AWARD RECIPIENT
Redlands Area Historical Society
Byron & Minnie Starkweather Bungalow
913 West Fern Avenue
(1924-1925)
The lovely home at 913 West Fern Avenue was begun in 1924 and completed in 1925 for Byron and Minnie Starkweather. It was constructed as part of a brand-new subdivision called the Golden West Addition. The tract encompassed the two lots on the south side of Fern Avenue west of Ash Street , the four lots east of Ash Street, and the entirety of the 400 block of Ash, a total of 22 lots. By 1925 homes were built on the six lots which front on Fern Avenue , as well as two of the lots on Ash Street near Fern. Interestingly, the majority of the lots on Ash Street remained vacant until the late 1940s and early 1950s, when the postwar need for housing caused thousands of new homes to be built. Of the eight homes constructed during the initial push, six were designed in a craftsman style, as were two more built a few years later on the south end of Ash. The Starkweathers were the first owners of the home, but the ownership changed three times in the first three years.
This home is a one-story vernacular example of the craftsman bungalow, a style which was inspired byPasadena architects Greene and Greene. It is a cross-gabled design, and the walls are sided by clapboard, while the roof is composition shingle. The front of the house exhibits the gable, and a smaller gable extends as the porch roof, about two-thirds of the front façade. The main gable includes an exposed beam, while the porch gable contains a vent constructed of vertical openings in groups of three, as well as two exposed beams. On the right, two casement windows flank a larger center fixed window. All of the windows on the house have a wide trim decorated by angled ends. The front door is just left of center. To the left of the door is a large fixed picture window. The porch gable is supported by two sloping-sided columns which rest upon rectangular cement piers which rise above the cement porch floor.
On the east side of the house, the porch wraps around, and includes an arbor supported by four columns and piers identical to those on the front. A large double-hung window is near the front, followed by a small casement window, the chimney, another small casement window, and a multi-paned door which opens into the rear of the living room. Steps ascend from a side walk to the porch in front of this door. Just beyond the door the formal dining room protrudes to the east, and has an additional multi-paned glass door for a separate entrance. The dining room created the cross gable, which also contains exposed beams. The three windows on the east side of the dining room are all double-hung, with the center window nearly double the width of the other two.
Along the back, the dining room has a large double-hung window, and three windows look out from a service porch, with a door onto the porch. The rear gable of the house contains the same vent design as the front gable. Further west, the rear bedroom sits forward from the rear enclosed porch, and contains four windows which drop into the wall when open.
Moving north from the rear, there are four more windows for the rear bedroom identical to those on the rear, four small casement windows and a large double-hung window for the front bedroom.
The Redlands Area Historical Society is pleased to present this Heritage Award to Betty Mallonee for her outstanding stewardship of this lovely home.


