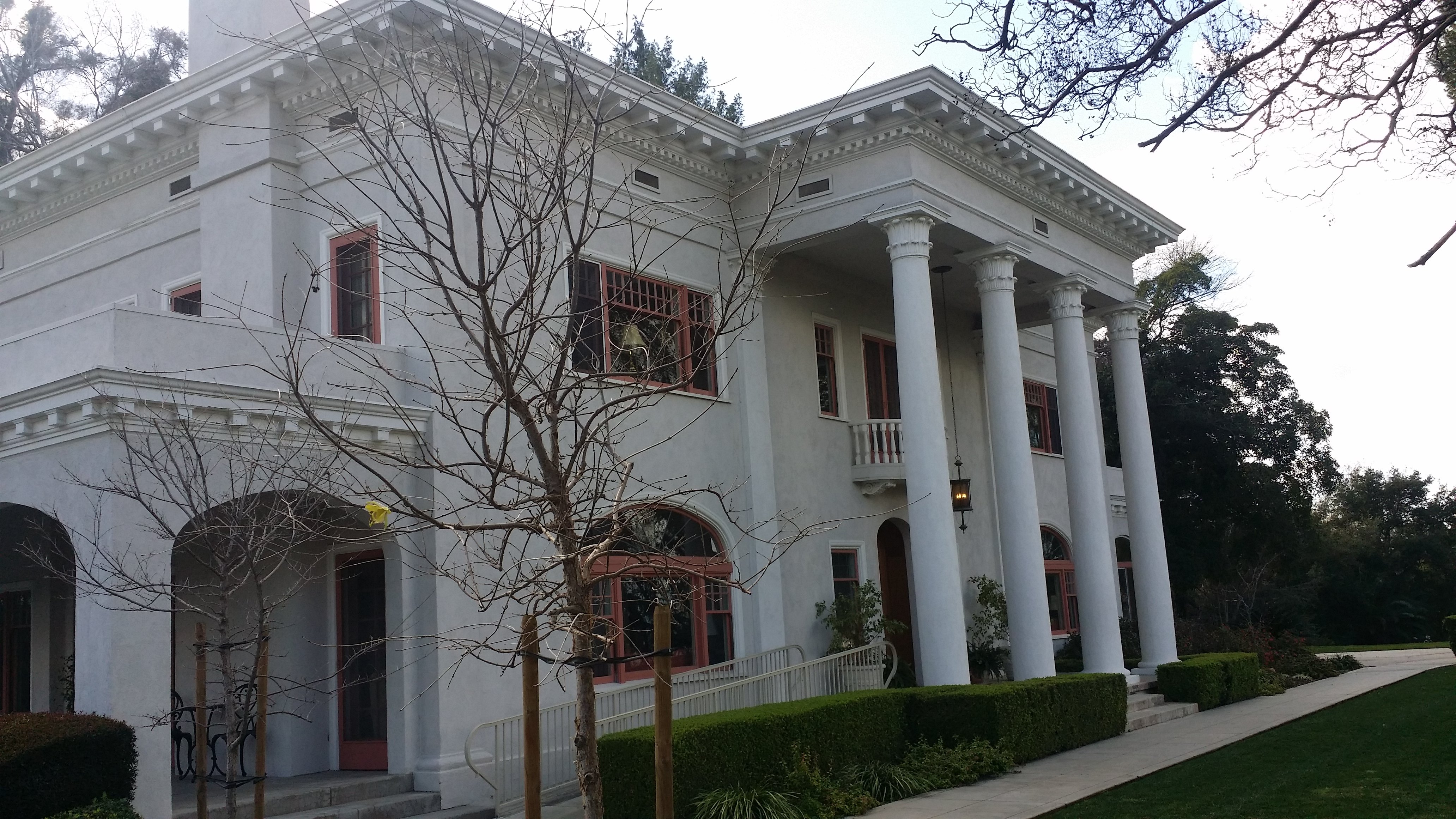1988 HERITAGE AWARD RECIPIENT
The Redlands Area Historical Society, Inc.
Heritage Award 1988
University of Redlands President’s Home
625 North Grove Street
1910
The President’s Home planned as the “President’s Mansion” in 1910, originally was located on the site where the Hall of Letters now stands. It has a varied and unique history, twice known as “Knoll Hall,” a dormitory for girls, and once the Fine Arts Building.
The original p1ans were suggested by Mrs. Jasper Newton Field, the wife of the first president and carried out by Norman Marsh of Los Angeles, the campus architect. The cornerstone for the mansion was laid on September 22, 1910 and, according to one account, some of the stones of the [Dr. Stillman’s] winery’s lower story became the sturdy foundation for the President’s Home…” During the dedication ceremonies it was revealed that Mrs. Julia A. Libby of Santa Ana was the person who contributed the largest part of the amount for building the residence, which cost $14,000.
In keeping with architecture of the Administration building, the President’s Home was designed in the classical Greek revival style with a red-tile roof. The building was constructed with careful attention to graceful symmetry and balance. There is a low-hipped roof with a slight eave overhang vith dentils. The entablature is composed of dentils at the cornice, frieze-band windows, and a plain architrave. The centered full-height entry porch is supported by Corinthian columns and pilasters. The segmentally arched door frame has an elliptical fanlight and a door with 15 glass panels. A centered second-story balcony with balustrade railing, is supported by corbels. The two large three-sectioned windows on the front continue the design of the doorway and arches, which are present on the covered porches on the east and west sides of the building.
Completed at the start of the new year of 1911, the President’s Home became the social center of the campus. So deep was this feeling that President Field, after some deliberation, resigned rather than give up his home for the use of the expanding music department, as he had been requested to do in the interests of economy during the period of World War I. Between 1921-1925 the home was metamorphosed into “Knoll Hall,” a girl’s dormitory. Dr. Duke, then President had “Knoll Hall” remodeled to serve once again as a “proper center of entertainment of University guests.”
In 1929, the University Board of Trustees wanted to place a new building, the Hall of Letters, on the site of the home so they made arrangements to move the building east of its present location. A mended seam above the front entry door, still visible, is evidence of this move.
When Dr. Douglas Moore became president he moved into the home, but in 1979, he and his wife Becky decided to move off campus, feeling the mansion could better serve the university community as a focal point for various campus functions. It was at this time that the “President’s Home” was renamed the “Alumni House.”
A variety of events, both campus and community, are held in the newly redecorated downstairs area and the beautifully maintained gardens and grounds to the east and west of the structure. Upstairs, the Office of Alumni Relations maintains their offices and out-of-town guests may stay in the bedrooms.


