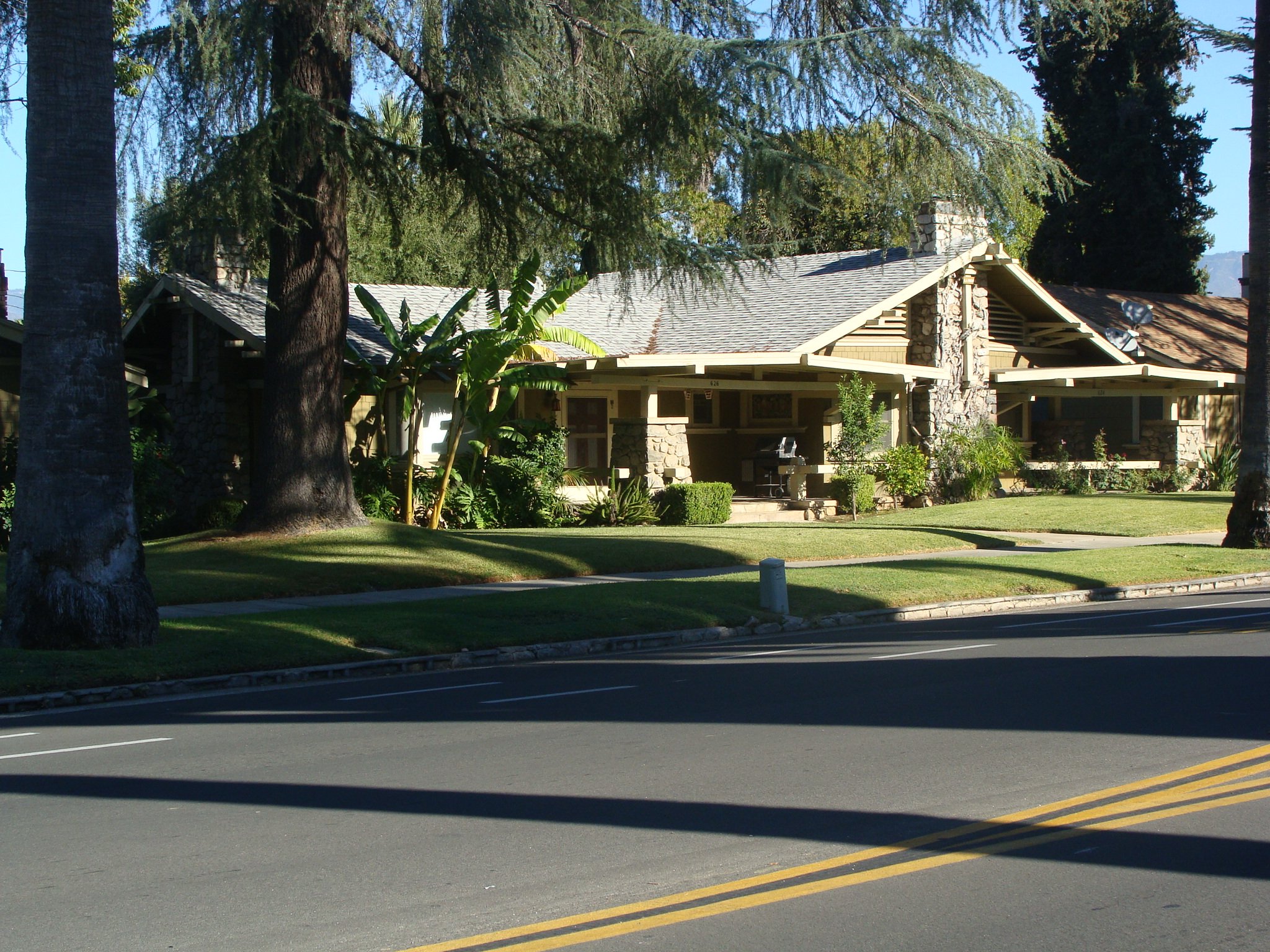1986 HERITAGE AWARD RECIPIENT
The Redlands Area Historical Society, Inc.
Heritage Award 1986
Bungalow Courts
618-634 West Olive Avenue and 137 Center Street
1909
This group of seven related buildings was built between 1909-1910 by the Bungalow Apartment Co., organized by K. C. Wells and J. Warren Smith. Wells was a man of importance in Redlands’ history. He was President of the Union Bank round the turn of the century. He gave 40 acres of land where the University of Redlands was built and many believe his donation was crucial to Redlands capturing this Baptist college.
This group of homes was called a large bungalow colony by its builders. They were originally built as rentals and have continued to be used as such. Starting with three units at 628 and 634 W. Olive and 137 Center, the Bungalow Apt. Co. eventually built about 20 units in this area. The six residential buildings honored this year had from six to nine rooms each and were designed by J. F. Kavanaugh and built at costs ranging from $600 to $3500. Early on, each building received a Spanish name, such as La Lomita (The Small Hill), La Madera (The Wooden One), and La Chica (The Small One).
These bungalows were of the most modern design for their time. It was in this same year, 1909, that bungalow courts first appeared in Southern California. Here, the bungalow colony lack the formal inward orientation of the typical bungalow court, the homes generally facing the street rather than an internal courtyard.
Today, we call the design of these homes, “Craftsman Bungalows,” possessing as they do distinguishing characteristics of this style of architecture. They are one story high; the roofs have a low slope and wide overhanging eaves; rafter beams extend past the eaves; the roof eaves shelter a large front porch for each unit and the siding is long wood shingles, painted in a natural color. The multi-paned glass doors are a variety of pane sizes; the windows are surrounded by wood trim, with the distinctive top lintel projecting past the window itself. This style is the first in this country with wide picture windows; but tradition called for retaining a multi-light portion of the window.
Although some features are carried throughout these units, the porches and chimneys are designed in a dramatic variety of designs and materials. The porch wall at 628 West Olive is one of the best uses of clinker brick in Redlands. (Clinker brick is multi-colored brick that got its name because it was left in the kilns too long and was rejected for most uses.) At 624 West Olive, massive cutstone pillars frame the porch and support single wooden porch posts in a jolting contrast of mass. There are cutstone steps leading up to the porch of one home. The chimneys’ variety include a cement chimney with a band of clinker brick, one of large cut stones facing Olive Avenue, one of field stone, one of clinker brick mixed with fieldstone, and one with a concrete tower on top, like a castle.
The original 1910 garage still remains. It is one of the oldest apartment garages in the city, and even has the original wood plank floor. These units are remarkably well preserved, with only a few minor changes in windows altering the original design. The landscaping is well maintained.
The Redlands Area Historical Society commends the present owner, Edward Cleaver, for his excellent stewardship of this property.


