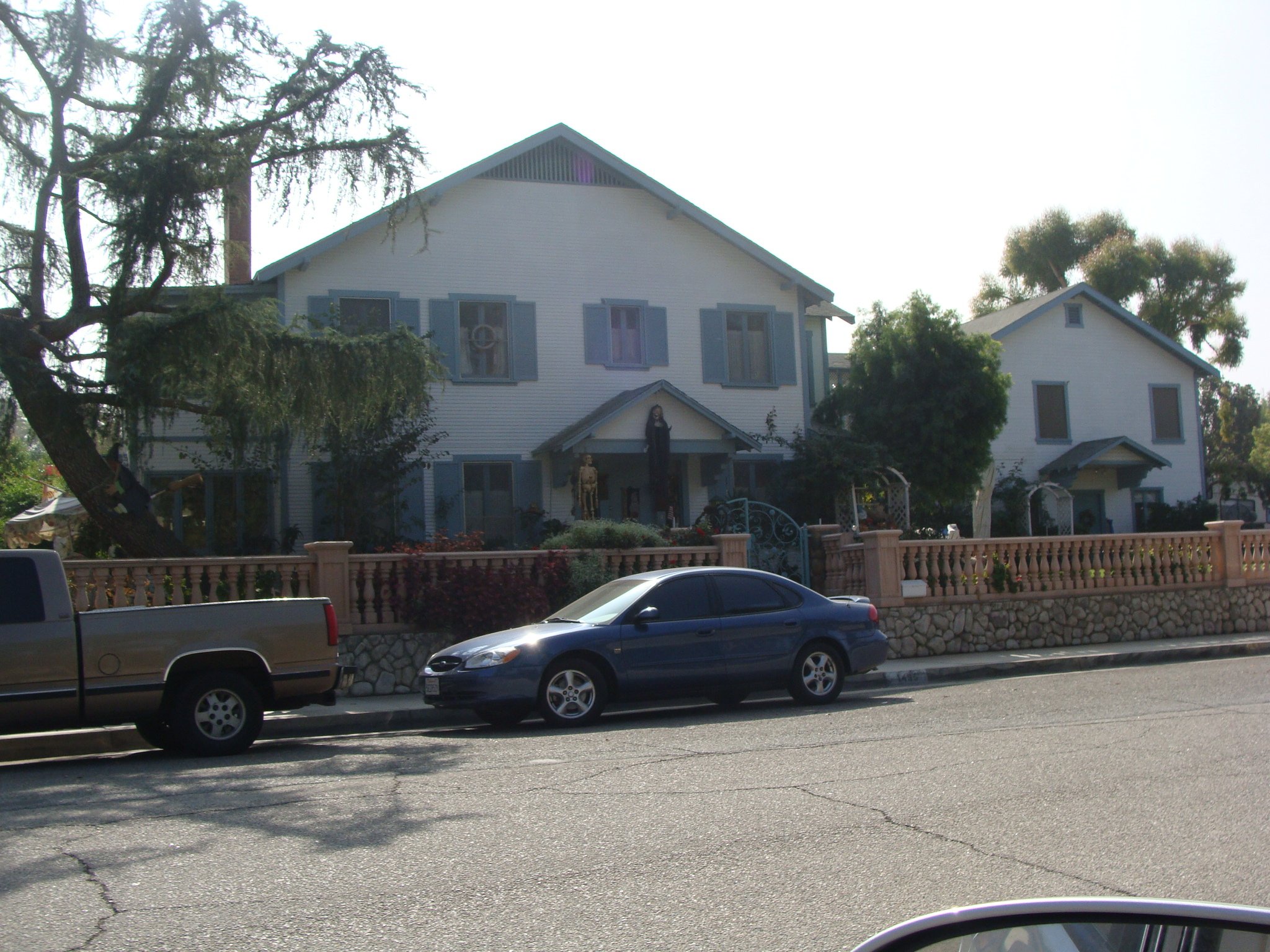1986 HERITAGE AWARD RECIPIENT
The Redlands Area Historical Society, Inc.
Charles E. Singleton Home
1495 W. Brookside Ave
(1907)
In 1907 the water connection for the property was made by Charles E. Singleton, who it is believed was the original owner. The city directories did not mention the property until about 1931 as this property was outside the city limits. At that time Charles and Dorothea Singleton lived here. He would have been about 52 years old. He was born in San Timoteo Canyon December 8,1879. His father and older brother owned a 4,440 acre cattle ranch and dairy. He farmed this area his entire life and passed away October 24,1966. He was the last member of his family, and died at 86 years of age. He is buried in Hillside Cemetery.
This structure represents a beautifully restored grove house, typical of this area at the turn of the century. The present owners of this circa 1907 home are Ann and Robert Plomgren. Ann describes her home as, “having a formal look and at the same time being very liveable and comfortable.”
In 1982 Michael and Crista Leon purchased the building, which was in very poor condition. After much hard work they complete1y restored this two story “Box” style home. Mr. Leon observed that the home was originally a small one story farmhouse of redwood siding with two additions consisting of different woods. One addition was the back porch and kitchen area and the other the upstairs. The Leons added to the west side of’ the house and moved the stairway leading upstairs to the west. The original windows were saved and included in the addition. Most of these windows have two sashes, divided vertically and opening out. The abundance of windows and enclosed east facing sleeping porches allow a panoramic view of the mountains and valley.
Another new addition was a two-story guest house and garage combination, detached from the house and connected by a lattice-work walkway. Other architectural features include: a large stickwork vent in the north gable, a hood over the front door, consisting of a plain clapboard pediment with brackets. On either side of the plain door are diamond-leaded glass side lights. Most windows on the front of the house have wooden shutters. A new rock wall and low decorative wooden fence add to the charm of the house. All work done by the Leons resulted in a perfect blending of old and new. Ann likes her house because she can have a new home with the charm and character of a vintage home.


