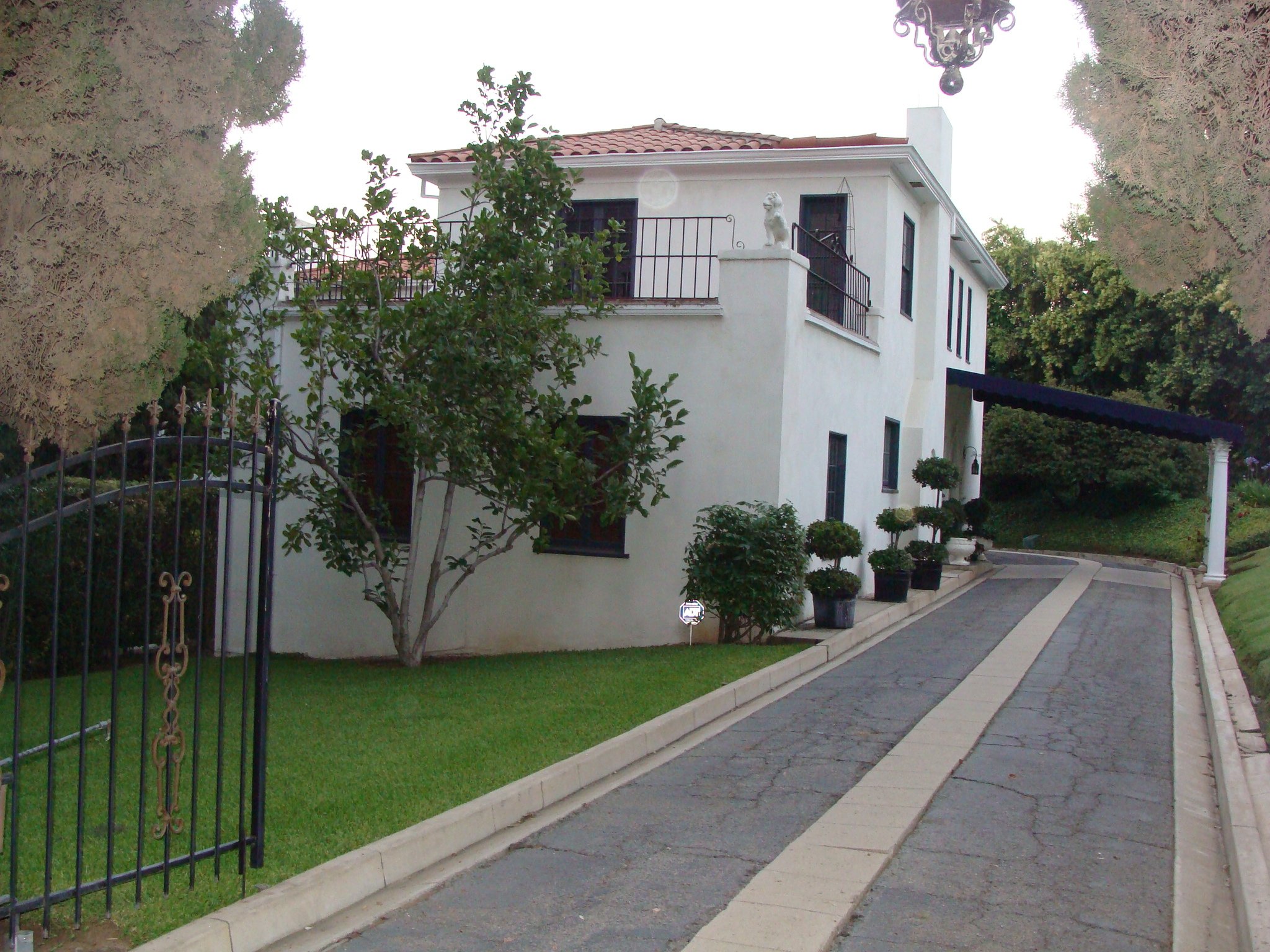1991 HERITAGE AWARD RECIPIENT
The Redlands Area Historical Society, Inc.
Heritage Award 1991
Gregory Palmer Home
1205 West Highland Avenue
1911
In late July of 1911, Gregory Palmer, vice-president of the American Fruit Company, hired F. G. McLain to build a gracious two story, eleven room Italian Renaissance villa at 1205 West Highland Avenue for $6,000.
The white stuccoed structure is framed on either side of the drive by large square pillars with black wrought iron, ornamental hanging lamps. The west wing, with a wrought iron balcony, accessed by the French doors off an upstairs bedroom, faces the street. The balcony corner posts are ornamented with two perched lions. The simple, white stuccoed walls are generously supplied with French windows painted black. The low-pitched, hipped roof joins the walls with clean boxed eaves. The arched, wooden entry door is inset with a frosted glass oval window and entirely surrounded by painted stonework with a large key at the arched top and two decorative pilasters at the sides. An arched window and recessed alcove flank the sides of the door, the whole entry being covered with a blue and white awning which is supported on the other side of the drive by two spiral columns. The patio and sunken gardens open on the northeast side and are protected from the street by large hedges.
The 1921 city directory shows George B. and Mary J. Montgomery as the new owners. They hired architect Thomas I. Wadsworth, builder Davis Donald and landscape designer W. E. Rabbath to complete a major remodel of the Palmer house and gardens in 1924. Upon completion, the work was featured in two major national magazines, one article by Helen Dupuy Deusner for House Beautiful and the other article in Garden Magazine & Home Builder by the Montgomerys’ neighbor, a well known horticulturist and avid plant breeder, Dr. S. Stillman Berry. In reference to the garden design, Berry States: “The oranges and olive [trees] at once united somewhat forcefully to suggest an Italian design…The appended diagram indicates how the house and drive were thereupon built on the higher level of ground the house being set well back and fitted into the lopped comer of the lot with only the drive running around it to the rear. The garage and servants’ quarters to the eastward are connected with the house by a high garden wall, effectually dividing and screening all the rear quarters from the comparatively large front area…”
The 1927 directory shows Frank J. Hammer, a real estate agent, as owner and his son, Ralph, an agent at Maloof Cadillac, as a roomer. Ralph married Ethel Gerster in May of 1928 and they lived in the home until 1971. The most notable event during this long residency was the housing of three lion cubs from May until October 1951. The house had several owners in the 1970s and ’80s: the Vosses, the Raus, and the Jerome Millers.
Dr. Lawrence D. Longo and his wife, Betty Jean, bought the home in 1986 and began serious restoration, much of which they have done themselves. In addition, the Longos have hired many finely skilled craftsmen and artisans who have laid marble on the entry floor and stairs, meticulously repaired severely damaged oak floors downstairs and fir floors upstairs which were supplemented with “new” old fir from a demolished house in Riverside, raised the upstairs ceilings to their original height, installed beautiful floor-to-ceiling Honduran mahogany classical bookcases in the library and artistically replastered the downstairs ceilings in exquisite decorative patterns.
The Longos are to be highly commended for their keen sensitivity in their loving restoration of this Italian Renaissance house.


