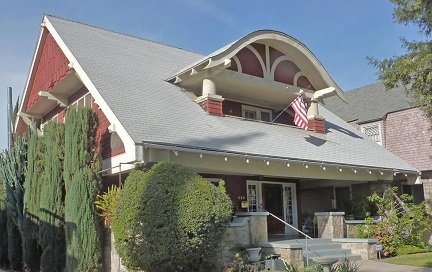2015 HERITAGE AWARD RECIPIENT
The Redlands Area Historical Society, Inc.
Heritage Award 2015
J. W. and Ella Sleeper House
424 West Olive
1909
In the spring of 1909, the Redlands Review newspaper promised that there would soon be build a “handsome house” on land recently cleared at 424 West Olive by Jacob Warren Sleeper. He and his Ella were newcomers to the town and were lucky to find this land available. It is situated between Parkwood and Buena Vista, surrounded by houses of many different styles. It was almost the last lot offered for sale in the Smiley Addition Tract. Besides the proximately to downtown, one of the property’s greatest advantages was the fact that the electric trolley ran right in front of the house. The Terracina line, just like its mule-car predecessor, ran from Cajon along Olive Avenue all the way west to Terracina. The present owners are Chris and Tammi White. These two families, the first, who built the house, and the last, who are the present owners, have enjoyed the house for the longest periods of time.
Both Mr. and Mrs. Sleeper grew up in extremely conservative families in Indiana, with deep roots in the Quaker faith. A relative of Jacob in the pre-Civil War days was a formidable leader of the “Underground Railway”, helping slaves to escape to Canada. Jacob and Ella had no children, but build their home as they had seen other homes on Olive; suitable for multi-family use, probably as rentals. However, they used the entire house themselves. During his time in Redlands, Mr. Sleeper described himself as a carpenter and a building contractor, yet no other projects of his are known. In the 1940 census, Mr. Sleeper was a widow for the 2nd time, in his 80s, and living there with a nurse. He eventually dies at 92. In the 1950s there were some short-term owners and renters. Next came the second important family to this home. Loren and Helen White bought the house in the early 1960s and raised their family there. Both of them lived in the house until their deaths. Around 2010 son Chris and his family became the new owners. Chris remembers that the house had at least two if not three kitchens. Neither White family made many changes to this well-built house. However, Chris’s mother was convinced that J.W. Sleeper had made a major omission in not including even one fireplace in the house. So in 1975 they added a Franklin stove. A ventilation pipe is evident on the west side of the house.
The style of the house has been called “eclectic bungalow”, and is one of the forms of Craftsman homes that proliferated in Redlands at the turn-of-the-century. The house’s most notable feature is the eyebrow gable over the second-floor porch, centered in the sloping roof. It has a red stucco background and curved flat board decoration in contrasting white. It is supported on the sides by short heavy cylindrical blocks. Further interest is added by the pointed beam ends and shaped eaves.
Massive exposed beams and elephantine stone porch piers rising from the deep cut-stone foundation anchor the dwelling to its site. The west side features graduated arrow-shaped cut-outs on the vertical siding. As a trained carpenter, Mr. Sleeper may well have made these himself. At the rear of the house there was once a carriage barn, but it was lost in a fire. The rear elevation shows several levels of the roof.
The off-set front door is graced with a heavy leaded oval window and is further widened by a set of sidelights. Of special note is the custom doorknob featuring a large letter “S”. It is not known whether it was crafted locally, or came with the Sleepers from the mid-West. The large veranda is almost like another room, and now sports an inviting swing.
Both upstairs and down, J. W. Sleeper added interesting features that made good use of the available space. Included are three cleverly hidden beds. One is under the stairs, one in a built-in clothes cupboard, and one that resembles a desk. The frame of one shows the patent date of 1907.
The porch on the east side demonstrates the versatility of the building style. There are two doors leading into different parts of the house that could be segmented off from the others. The only staircase is located just beyond these doors. Also along this porch is a fine set of decorative windows. The long horizontal line of these fits in well with the Craftsman esthetic.
This interesting home has provided over a century of comfortable living. The Redlands Area Historical Society is pleased to present a 2015 Heritage Award to Chris and Tammi White for their loving custodianship of this Redlands beauty.
Researched by: Robin Grube
Presented
22 June 2015


