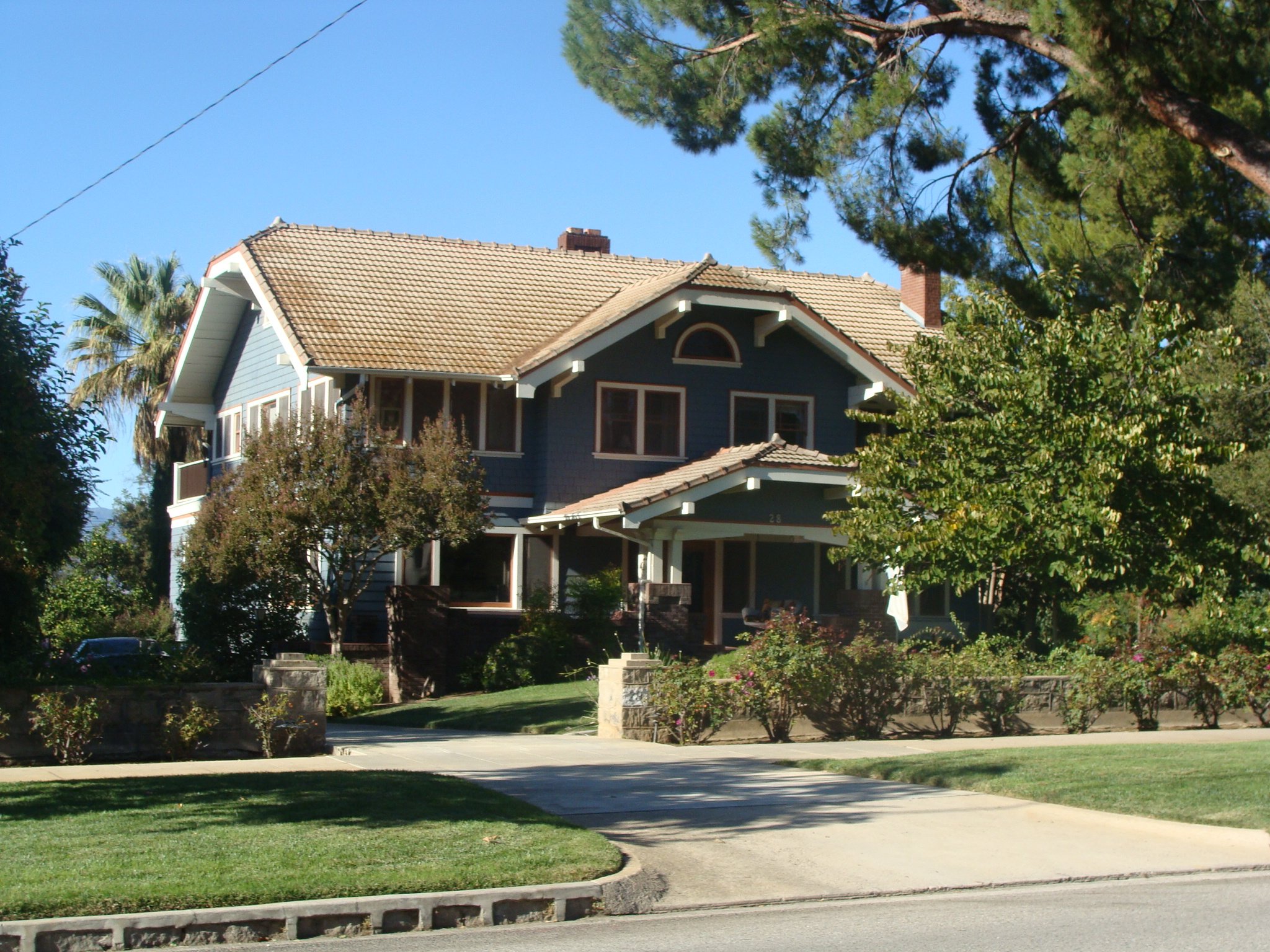1990 HERITAGE AWARD RECIPIENT
The Redlands Area Historical Society, Inc.
Heritage Award 1990
John F. Montgomery Home
1165 28 West Highland Avenue
1914
John F. Montgomery, a retired rancher, and his wife Isadore come to Redlands around 1910 and settled into a house at 38 West Highland Avenue living there until 1914. During this time, Ernest K Armstrong was commissioned to design a home for the Montgomerys next door at 28 West Highland Avenue. This home is a combination of styles but its wide overhanging eaves with plain brackets and protruding rafters definitely give it a craftsman look. The red tile roof reflects the Spanish. influence of this area The three and one half story structure uses three different sidings: wood shingles cover the upper portion, clapboard covers the middle section, and stucco covers the raised full basement. In the center of the three hipped gables is a half round paned window adding to the symmetry of the house. An open front porch is supported by square pillars set on brick bases and contains a porch swing. On the west side of the house there is a fascinating original stained glass window featuring a double tree motif.
In 1919 Dr. Frank H. and Mary Folkins purchased the home. Dr. Folkins had his offices in the Masonic Temple building. He became City Health Officer in 1939. Hugh Folkins, his son, was Mayor of Redlands from 1950 to 1954. Dr. Folkins added a game room in 1952. The home changed families in 1963 when Dr. Bernard Voss and his wife May bought it. They lived in the house until 1968, during which time they remodeled the kitchen and added a bath tub to the upper bathroom. A stock brocker, John W. Rundles purchased the home in 1968 and lived there until it was purchased by Dr. Neil Spence in 1972. Dr. Spence, a pharmacist, sold the house in 1974 to the present owners Dr. and Mrs. Michael Logan. Dr. Logan is also a pharmacist.
The interior of the home has wide, plain cherry wood trim around the doorways and windows. The upstairs banisters are also cherry. The floors are oak. An elevator installed by the original owner for his invalid daughter still operates between the upper stories and the basement. It provides the only access to the basement from the inside of the house. A laundry shoot extends from the upper story to the basement and is still very useful. The basement contains the laundry room, wine cellar, and dance room where the Rundles gave dance lessons. The room has mirrors and ballet bars which extend around the room. Other original features include a medicine cabinet, toilet, and claw foot tub in the downstairs bath. There is an original ice delivery door in the kitchen.
The Logans have added air conditioning and remodeled several other rooms in the house being careful to reproduce the original color of the wood trim. Mrs. Logan loves her large, spacious, sunlit home. The large lot has many mature trees and plantings and a cut stone wall that runs along the front of the property.
We commend the Logans for their sensitive and well executed restoration.


