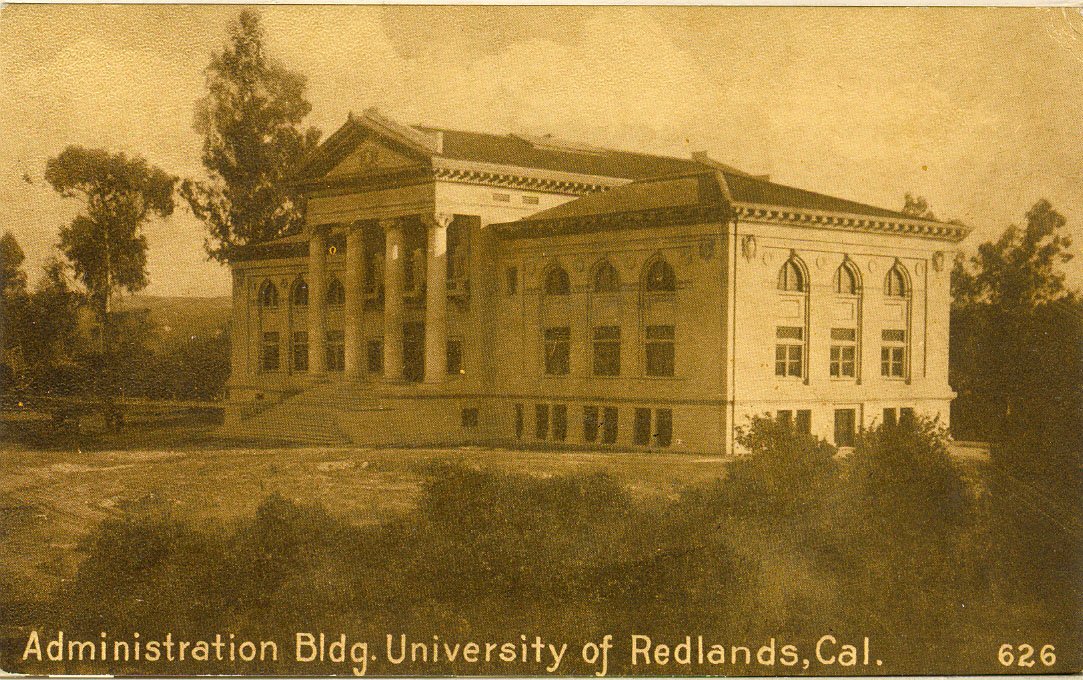1984 HERITAGE AWARD RECIPIENT
The Redlands Area Historical Society, Inc.
University of Redlands Administration Building
Colton Avenue
(1909)
The Redlands Review reported after the completion of the new Administration Building for the University of Redlands, that “The first impression made, when one looks at the magnificent new building, is its massiveness with the four immense columns in front. The columns are four feet in diameter which gives the idea of a solid foundation.” The Chicago Exposition of 1893 had greatly influenced the design of public architecture across the United States. The Greek architectural style of classic buildings reflecting permanence was copied from Exposition architecture and quad designs. Redlands along with other western communities was trying to capture the Athenian aspiration towards education. In order to accomplish this, Dr.. Stillman’s home was removed from the hill to make room for the new building. The grape vineyard he had tended since the late 1880’s was allowed to die making room for the-quad.
The contract for the building was let to J.F. Atkinson of Los Angeles for $85,000. It was designed of reinforced concrete by architect N.F. Marsh. A ceremony was held April 20,1909, to commemorate turning the first shovelful of dirt of the building that would eventually need 130 tons of steel and iron. After a formal address by University President, Dr. Jasper Newton Field the cornerstone was laid June 21st of the same year. The building was occupied for the first time on January 27, 1910, and 1,500 people were present for the dedication of the building on February 9, 1910. With the occupation of the new building, classes that had been held in the Board of Trade (Phinney Block on Orange Street) and the Baptist Church on Olive Avenue were brought to an end.
The building is the same on both north and south sides because the founders of the University were not sure in which direction it might expand. The Greek Revival architecture includes a monumental pediment that crowns the center of the two story building. The pediment is decorated with an ornamental wreath. This design feature is repeated across the facade of the building. The exterior is of concrete brick blocks. Massive concrete eave brackets are above the dental coarse surrounding the building. Twenty steps lead to a double oak door entrance and six Romanesque windows appear on the front and rear of the building. Three matched balconies appear on the second story. The building is crowned by a red tile roof.


