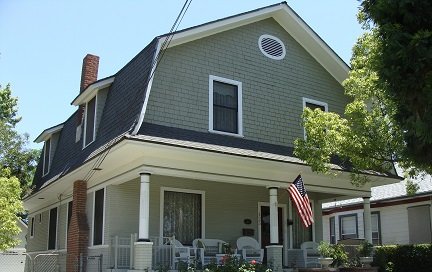2011 HERITAGE AWARD RECIPIENT
The Redlands Area Historical Society, Inc.
Heritage Award 2011
William E Bartlett Residence
425 S. Eureka Street
1903
The home located at 425 S. Eureka is a two-story, wood-frame house with five bedrooms and two bathrooms that was built in the Shingle Style of architecture in 1903, although some city records indicate that the house was built in 1909. The original building permit was issued on June 19, 1903 to William E. Bartlett. The application shows the address as 325 Eureka and may account for the confusion between the two dates. The contractor is listed as Chas. Martin.
William and Luna Bartlett were born in New Hampshire and first appear in the Redland’s City Directory as “ranchers” living on Colton Ave. No record of them actually living at the Eureka home was found but the census and public records indicate they also lived in Indiana and in Hemet and finally lived and died in Anaheim, CA.
A Historic Resources Inventory Form was completed on the property in 1978 at which time the home owner was identified as Darril Lewis and the change of address was disclosed.
The home displays a gambrel roof with a dual-pitched gable consisting of a ridged roof with two slopes on each side. The first and second story is divided by a pent or overhanging roof on the front-facing gabled end of the home. Shed roofed dormers appear on the side windows in the second story.
The roof wall joinery features widely overhanging eaves enclosed with a box cornice. The front- entrance has a full-width porch that is supported by tri-style columns. The columns are partially fluted with a bold relief and rest on brick pedestals. The entablature above the columns is simple and undecorated. The lower exterior is clad in overlapping clapboard while the upper level is incased in shingles.
The front door is paneled in an Arts & Crafts motif and is located to the right of centerline and the fenestration on the first level is asymmetrical with inoperable fixed light windows while the second level includes double hung windows. The only apparent departure from the Shingle Style is the horizontal banding that encompasses the window lintels and sills on the north and south elevations.
Early City Directories show the residents of the structure as Burgess W. Smith in 1919, George W. Lewis a missionary, in 1921. Mr. Lewis had 10 children, some of whom were born in China, where he had been a missionary. Ms. C. Wolfe (widow of JT Wolfe) occupied the house in 1923, and Ira and Margaret Mallery (carpenter and nurse) lived there in 1929, followed by W. Lenard Brandenberger (contractor) in 1931.
Evidence on the activities related to the property after 1931 are related to City Permit information and include: General repairs by Mrs. George Lewis in 1938, a re-roof by Allen Youngsma in 1945 and a garden wall in 1951. In 1956, Lloyd Burns replaced the front porch and in 1979 Derril Lewis replaced a 100 amp service which was further updated by Mike Gibson in the year 2000.
Gene and Kelly Ayotte acquired the property and moved in on June 16, 2010 and they exclaim it will be the last home they will ever own. The Redlands Area Historical Society is very pleased to present this Heritage Award to the Ayottes for their enthusiastic and devoted care of this historic home.
Researched/written by Leslie Irish


