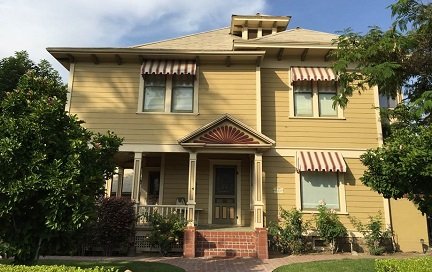2015 HERITAGE AWARD RECIPIENT
The Redlands Area Historical Society, Inc.
Heritage Award 2015
William G. Williams House
511 Cajon Street
1896
William G. Williams married Ruth E. James in 1891. The couple came to California from Newark, Ohio for Mr. William’s health. They first arrived in San Bernardino in 1892 and then came to Redlands where they rented apartments for a time. In 1894, they purchased the lot on the east side of Cajon Street between Home Place and Cypress Avenue. They built a barn that measured 14’ x 18’ and lived in this structure for about two years. At that time, the barn was the first building on the entire block.
In 1896, the Williams built a Victorian home on the center front portion of the lot valued at $1,460.00. This house had a stone foundation, was two stories with an upstairs balcony over a wrap-around front porch. This house had a high-pitched roof, double hung windows, and decorative barge board detailing at the gables with a set of stairs leading to an extended high pitched entry porch. The Illustrated Redlands book shows the home, the barn, and a landscaped garden with nicely manicured hedges in the front yard. The Williams shared Second Place in the Smiley Award for “neatness and good taste in the selection and arrangement of decorative plants”. To obtain this award, the Williams maintained the grounds continuously for a year up to and including the sidewalks, gutters, and street. The water hook up in 1893 indicated the house would have ten rooms and one bath with closet irrigation. By 1896, the house and property were valued at $1610.
In the early 1900s the house was altered to a classic box design by converting the upper balcony to a room and extending the left side of the house outward. This action increased the depth of the porch and reduced the pitch of the roof. Decorative square columns were added as supports, and a low rail banister delineated the porch. The front entrance was embellished with a “sunburst” on the pediment over the entry steps and attic windows under an overhanging popup roofline were added. The entire house was then fitted with decorative roof brackets. Evidence of this change can be viewed today in the asymmetrical roof line. More changes occurred in 1950 – 52 when the home was converted into three apartments.
In 1982, the home once again a single family home was recorded as City of Redlands Historic Resource. We see the home today with smooth board siding under a composition roof with metal roof caps. The main entry door is midpoint with a second entrance to the left. In 2007, Randall and Tammy Young received a Certificate of Appropriateness for their plans to repair and rebuild the rear portion of the house that allowed for the development of a master bedroom/ bath suite.
Redlands Area Historical Society presents this 2015 Heritage Award with gratitude to the Youngs for their care and preservation of this Redlands Home.
Researched by: Leslie Irish
Presented
22 June 2015


