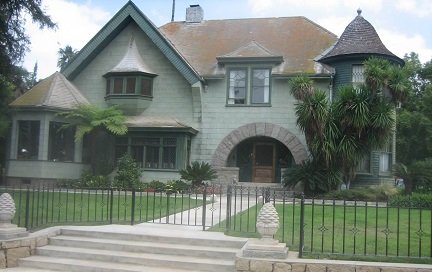2015 HERITAGE AWARD RECIPIENT
The Redlands Area Historical Society, Inc.
Heritage Award 2015
Allen/Berry Residence
1145 West Highland
1899
Dr. Robert T. Allen bought the Frank Brown 1888 residence on the southwest corner of San Jacinto and Highland in 1893 and all the south side lots of West Highland from San Jacinto to San Mateo. The purchase included the Frank Brown $2,000 carriage barn at 1121 W. Highland. In 1899, Dr. Allen hired architect Charles H. Jones to draw plans for a $6,000 Scottish Shingle Style residence that incorporated a Richardsonian cut-stone arched entrance, a Tudor bay window with 2,001 panes of glass, oriel bay window, Tudor panes on the sidelights of the front door, varied window groupings all designed to harmonize and blend with nature.
The two-story round tower on the west is offset by a hexagonal one-story veranda on the east with a straight steeply gabled roof. The intentionally diverse massing is unified by beautiful wood shingling and window awnings. The architect wanted a home that used simple plain surfaces and clean lines that when painted green, brown and earth tones fit into nature. The Shingle Style eventually became a precursor of the Craftsman style.
Dr. Allen moved to his new home in 1899 and remained there until 1907. His recessed doctor’s office entrance is on the driveway side of the home. Dr. Allen suffered financial losses in the 1906 San Francisco earthquake and fire. He sold the home to banker Karl C. Wells and moved to the modest Brown home. Wells rented the home to the George E. Fox family until 1913. Ralph and Evelyn Berry bought half interest in the home from Wells in 1911 while living at 502 Cajon Street, which they built in 1901. Their son, Samuel Stillman Berry, took a photo of the Allen home in 1911 preserving the first image of the residence. Stillman warned his mother not to purchase the “ramshackle” home, but she fell in love with the place and purchased the home in 1913.
Evelyn Berry built a two-story addition on the rear of the home that created a laundry room, powder room, extended the kitchen, cold storage and back porch. Upstairs she added a bedroom, large sleeping porch and landing room with two walls of windows. Stillman used this room to do his scientific research because of the good light. The “Bee-hive” name was applied to the home after bees swarmed into the basement and front wood steps that required a young man, “a bee-whisperer,” to remove the queen and the bees left. There after Evelyn Berry was called the “Queen Bee” of the Bee-hive.
Ralph Berry founded the Winnecook Ranch in Harlowton, Montana in 1880. The sheep and cattle ranch embraced 60,000 acres and was the basis of the family wealth. The Berry’s moved to Redlands in 1899 to improve their son’s health. Stillman graduated from Redlands High in 1904 and attended Stanford, Harvard and then back to Stanford for his doctorate in zoology. Truly a Renaissance man, Stillman Berry could speak Latin, Greek, and Japanese. He was conversant in German, French and Spanish. When Stillman died at the age of 97, he was an expert in invertebrate zoology and had amassed a malacological collection and library that was considered the finest of the Pacific Basin. His 1.5 million shell collection was the largest in the world. Stillman authored 270 zoological publications and was considered the world authority on squids, octopus, chitons, and land snails. He described over 400 new taxa animals and published his own journal.
Stillman’s will left enormous sums and collections to Smiley Library, the Smithsonian Institution, Santa Barbara Museum of Natural History, Stanford University, and Redlands Community Hospital. He willed his home to the Redlands Area Historical Society which we respectfully declined. The Santa Barbara Museum sold the home to Phillip and Linda Livoni in 1988.
Stillman spent four hours daily in the garden becoming an expert on daffodils and irises and is credited with hybridizing the naming of more than 2,700 varieties of plants. He planted a redwood on Armistice Day in 1918 to honor his cousin, Ben Berry, who died in the war. With the death of his mother in 1940, the home slowly evolved into a museum for scientific collections and an extensive library.
In 1945 and 1952 Stillman applied the current Johns Manville asphalt shingles to the sides of the home and roof. Phil and Linda Livoni removed much of the cat’s claw and creeping Virginia as owners from 1988-1996. The Livoni’s had the task of revamping the interior of the home. Phil went through the personal papers of Berry becoming an encyclopedia on this amazing man. Deborah and Daniel Schwartz owned the home from 1996-2001 and turned the upstairs maid’s room into a bathroom and did some electrical work. Schwartz sold to Bill Taylor in 2001. The Taylor’s did a great deal of interior work. They wainscoted the living room walls and covered the wooden fir-paneled ceiling in another layer of oak paneling. They closed off the pocket doors between the living room, entry and dining room. A garage was planned along with a landscape plan.
The present owners Joe and Joanie Haid purchased the home in 2003 and deserve the honor of restoration of this classic home. Coming from Elko, Nevada they built an architecturally pleasing garage, enlarged the kitchen, landscaped the property, installed 303 feet of iron fence, remodeled the master bedroom, refinished all the floors, purchased 45 solar panels and provided the pool and spa. The pineapple decorated ashlar-cut stone wall is now as good as or better than it appeared in 1899. The Redlands Area Historical Society is proud to present this Heritage Award to honor the memory of Dr. Samuel Stillman Berry and the extensive restoration work of the Haid family.
Research by: Tom Atchley and Phil Livoni
Presented
22 June 2015


