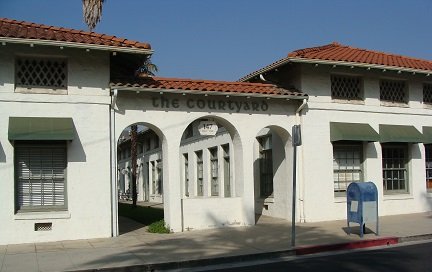2013 HERITAGE AWARD RECIPIENT
The Redlands Area Historical Society, Inc.
Heritage Award 2013
The Courtyard or Medical Arts Building
147 East Vine Street
1925
The Redlands Investment Company constructed the “Medical Arts Building” in 1927. Physicians wanted to consolidate medical services and move their offices from residential homes especially on Cajon Street. Nordina Hospital closed and the new Terracina facility opened for a new generation. Leases were sold in June, five months before the building was completed.
Spanish Colonial Revival architecture was chosen for the design and the $28,000 contract was awarded to pioneer builder, A. E. Taylor and Son. The style proved so popular that the YMCA, West Coast Junior Redlands Theatre (Fox), the La Pasada Hotel, Redlands Community Hospital and the House of Neighborly Service followed the same motif.
The Redlands Daily Facts detailed the new building on October 8, 1927 news article. The physicians’ building was to house medical practitioners with 30 rooms built in two units each 131 x 30 divided by a courtyard with an arched entrance off Vine and Sixth Street. The one and a half story, office complex had a hipped roof, heavy stucco walls, exposed decorative brackets and doors with double hung windows.
One patient waiting room would serve the first eleven doctors and two dentists. “Hollow tile was used throughout, covered with a stucco that is really a cement, so strong are its adhesive properties. The finished brush layer of dull salmon tint completes the walls.” Barrel red tiles cover the roof and overhanging eaves with supporting rafters present a wavy appearance where visible. Deep grilles ventilate the upper roof space. Multiple paned windows are visible from both Vine and Sixth Street.
Reception rooms are all in natural hardwoods while the doctor offices are white enamel with outside trim of a French blue. The entire building is fireproof. The plumbing fixtures are of the highest quality with unusual fixtures in both the laboratories and operating rooms. Metal screened frames are attached to each window allowing the fresh breeze in and keep the flies out.
“Parking for the public is found on all sides of the building making patient access convenient.”
The Courtyard signified a significant revolution in medical care. Many doctors now sharing the same building, clerical staff, labs and operating rooms was noteworthy. Cooperative efforts led to better patient care. This effort was duplicated in 1939 by Meredith Beaver and his clinic on Fern Avenue.
Bill and Sue Hardy have done much to keep the structure in good repair and a vital part of the downtown. Permits for air-conditioning, heating and many repairs are on file with the city documenting their stewardship. The Redlands Area Historical Society appreciates these efforts with a 2013 Heritage Award.
Research by: Tom Atchley
Presented
17 June 2013


