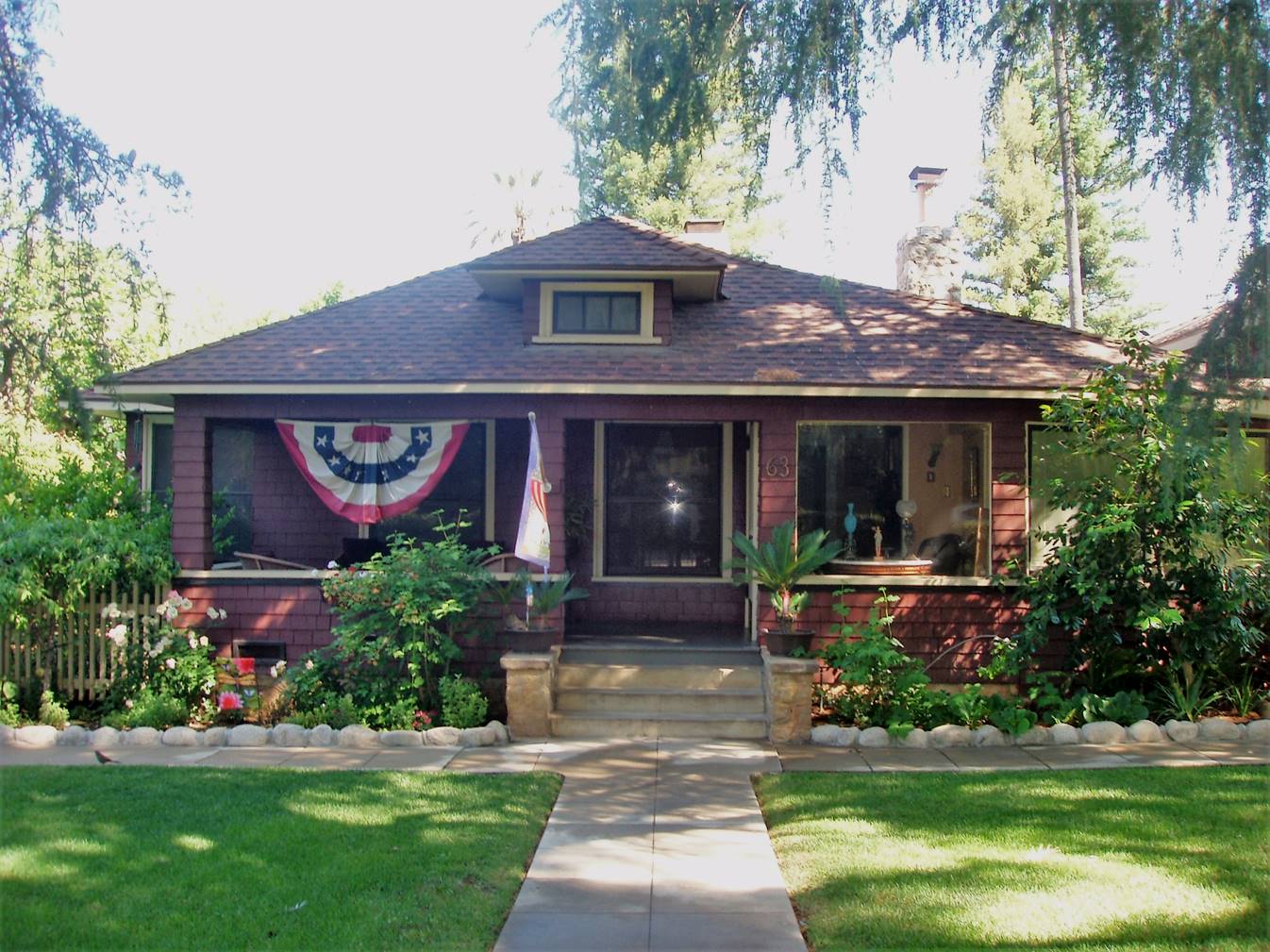2019 HERITAGE AWARD RECIPIENT
The Redlands Area Historical Society, Inc.
William & Phoebe Ring Home
63 Summit Avenue
1907
The site of this charming one-story redwood frame house with its English country garden was once the scene of some lively tennis games. Mr. Benton O. Johnson, then owner of the property, laid out one of the early tennis courts here. The house was built for Harry and Carrie Rogers soon after the turn of the century and purchased by William and Phoebe Ring in 1908.
During the past 110 years the home has been occupied by some well-known Redlands residents, among them the Fred Fowlers and Volney Kincaids. The latter, as bride and groom, planted a deodar Christmas tree which now towers above the house. Mrs. Belle Franklin without fail celebrated the blossoming of the large lavender wisteria vine outside the dining room window with a wisteria spring tea.
Mrs. Franklin sold the house to Russell and Margaret DeGraaf. He owned a service station downtown at 418 Orange Street. After Mrs. DeGraaf’s death in 1953, the home was purchased by the James C. Blackwells, who only lived there for a few years. By 2003 Malcolm Chambers and his wife had owned the property for more than forty years when it was purchased by Bill and Tonja Blankenship.
Records indicate this home humbly began in 1903 as a 26′ x 35′ one-room dwelling. After a series of subsequent additions in the early 20th century it became a one-story shingled bungalow. The house rests upon an ashlar-cut stone foundation. The three chimneys are of the same material. They were once exterior, before additions to the structure.
The front or south elevation is highlighted by a charming path leading up three steps to a deep porch. The easternmost part of the porch has since been enclosed to provide an entry room. The front door features a window accented by hand-carved details with a large, single panel below.
The hipped roof is supported by four square, shingled columns across the front of the house. It is centered by a hipped dormer with a 3-paned ribbon window and enclosed eaves. An addition adjacent to the porch room now connects to the old lathe house at the southeast corner.
The east elevation has an identical dormer. At the north end an 8-windowed sleeping porch is hidden. Around the corner its exterior door, flanked by two windows, exits the sleeping porch via a ramp that skirts an elderly palm tree as it curves down to the back yard. A rectangular leaded-glass window ornaments the wall at the right.
Split stairs descend from a door on the northwest side of the structure. To the south a large bay window is topped by an interesting caplet roof. A pool enclosed by a quaint picket fence decorates the southwest side of the lushly planted yard. An addition to the garage created a studio beside the pool, complete with outdoor shower.
The exquisitely landscaped grounds are as worthy today as they were in 1973 when an article announcing the annual Garden Tour described them as “an excellent example of an ‘Early Redlands’ garden.”
The Redlands Area Historical Society is delighted to present this award to Bill and Tonja Blankenship.
Researched by: Marie Reynolds & Kim Ennis
Presented: 17 June 2019


